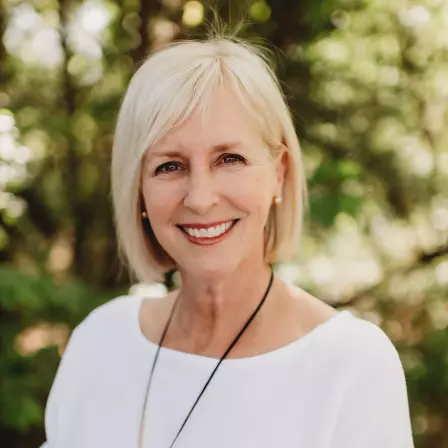For more information regarding the value of a property, please contact us for a free consultation.
Key Details
Property Type Single Family Home
Sub Type Single Family Residence
Listing Status Sold
Purchase Type For Sale
Square Footage 1,974 sqft
Price per Sqft $179
Subdivision Woodland Hills
MLS Listing ID SOM60285888
Sold Date 03/19/25
Style Ranch
Bedrooms 4
Full Baths 2
Construction Status No
Total Fin. Sqft 1974
Rental Info No
Year Built 2021
Annual Tax Amount $3,604
Tax Year 2024
Lot Size 0.330 Acres
Acres 0.33
Property Sub-Type Single Family Residence
Source somo
Property Description
Immaculate 4-bedroom, 2-bathroom 3 car garage home with over 1900 square feet located in the quiet Woodland Hills subdivision. This home is a MUST-SEE for those looking for a MOVE-IN ready property. With spacious rooms throughout, the open floor plan creates a welcoming atmosphere ideal for both family living and entertaining. The beautiful new hardwood flooring adds a fresh, clean look, while the granite countertops provide both beauty and durability. The kitchen flows seamlessly into the living and dining areas, creating a large, inviting space. The beautiful cabinetry is not only visually striking but also built to last and ample space for storage and organization. The bedrooms are generously sized, also offering plenty of closet space. The master bedroom features a giant walk-in closet. Both bathrooms are well-appointed with stylish finishes, complementing the home's elegance and cozy atmosphere. Whether you're hosting a barbecue, a family get-together, or just relaxing with friends, the outdoor space is ideal. You'll love the easy flow from the interior to the exterior, making it a breeze to move between your oasis. There's plenty of room for outdoor dining, lounging, swimming or gardening. With a peaceful, private setting, this home provides a wonderful backdrop for making lasting memories.
Location
State MO
County Greene
Area 1974
Direction Take US-60 E (James River Fwy) Take ramp toward MO-B/MO-VV/Main St Turn right onto MO-B S Keep right onto S Mill St (MO-VV S) Turn right onto Woodland Hills Ave
Rooms
Dining Room Kitchen/Dining Combo, Island, Kitchen Bar, Living/Dining Combo
Interior
Interior Features Granite Counters, High Ceilings, Walk-In Closet(s), W/D Hookup, Walk-in Shower, High Speed Internet
Heating Forced Air
Cooling Central Air, Ceiling Fan(s)
Flooring Hardwood, Engineered Hardwood, Tile
Fireplaces Type Living Room, Gas
Fireplace No
Appliance Dishwasher, Gas Water Heater, Free-Standing Electric Oven, Microwave, Disposal
Heat Source Forced Air
Laundry Main Floor
Exterior
Parking Features Garage Faces Side, Paved
Garage Spaces 3.0
Fence Privacy
Utilities Available Cable Available
Waterfront Description None
Roof Type Composition
Garage Yes
Building
Story 1
Foundation Brick/Mortar, Poured Concrete
Sewer Public Sewer
Water City
Architectural Style Ranch
Level or Stories One
Structure Type Vinyl Siding
Construction Status No
Schools
Elementary Schools Rogersville
Middle Schools Rogersville
High Schools Rogersville
Others
Association Rules HOA
HOA Fee Include Common Area Maintenance,Walking Trails
Acceptable Financing Cash, VA, USDA/RD, FHA, Conventional
Listing Terms Cash, VA, USDA/RD, FHA, Conventional
Read Less Info
Want to know what your home might be worth? Contact us for a FREE valuation!

Our team is ready to help you sell your home for the highest possible price ASAP
Brought with Glen A Yutzy Glenworth Realty Company
Get More Information
Liz Citron
Broker Realtor | License ID: 2007037378
Broker Realtor License ID: 2007037378



