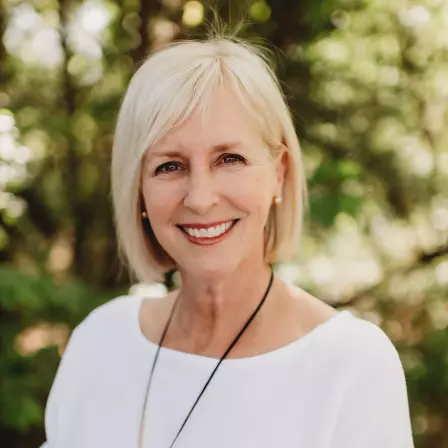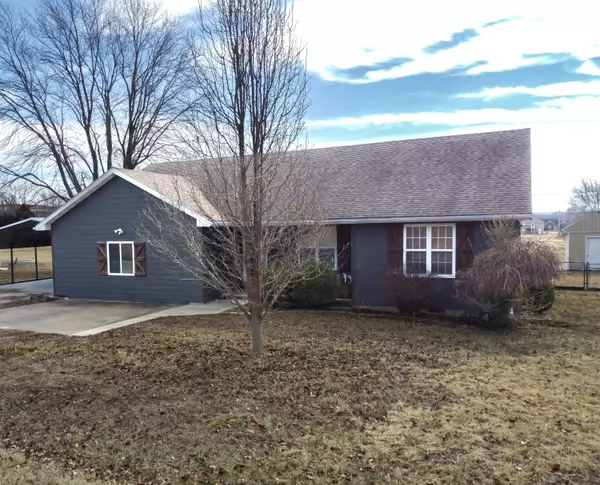For more information regarding the value of a property, please contact us for a free consultation.
Key Details
Property Type Single Family Home
Sub Type Single Family Residence
Listing Status Sold
Purchase Type For Sale
Square Footage 1,765 sqft
Price per Sqft $129
Subdivision Cedar-Not In List
MLS Listing ID SOM60285685
Sold Date 03/10/25
Style Ranch,One Story
Bedrooms 3
Full Baths 2
Half Baths 1
Construction Status No
Total Fin. Sqft 1765
Rental Info No
Year Built 1998
Annual Tax Amount $1,303
Tax Year 2023
Lot Size 0.950 Acres
Acres 0.95
Property Sub-Type Single Family Residence
Source somo
Property Description
Cute Ranch Style Home with 1765 sq. ft. 3 Bedrooms, 2.5 Baths, 2 Living Areas and it sits on almost a full acre of Land! The Home offers some unique features such as a Main Living Area with Vaulted Ceiling, Open Kitchen/Dining Area with Wood Cabinetry, Island, Stainless Appliances including the Refrigerator, Stove, Microwave and Dishwasher, Walk-in Pantry and the Dining Area with sliding glass doors leading to the Deck and Fenced Back Yard. Nice Master Bed and Master Bath, 2 additional Bedrooms plus another Bath and Half Bath! The Garage has been converted into a Second Living Area and adds a Laundry Closet as well. Additional Features include: Full Home Generator, Natural gas heat and some Newly installed Vinyl Plank Flooring. The Exterior of the home offers upgraded siding with Rustic Accents such as Shutters and a Covered Front Porch with Rustic Posts, Outbuilding with water and electricity, a Carport and a Storm Shelter. This one is located in a great Neighborhood and one you won't want to miss!
Location
State MO
County Cedar
Area 1765
Direction From El Dorado Square: Go south on 54 HWY, turn turn left on Park st, and then right o golden ave. Sign in the yard.
Rooms
Other Rooms Master Bedroom, Storm Shelter, Pantry, Living Areas (2), Family Room - Down
Dining Room Kitchen/Dining Combo, Kitchen Bar
Interior
Interior Features High Speed Internet, Other Counters, Laminate Counters, Vaulted Ceiling(s), Walk-In Closet(s), W/D Hookup
Heating Central
Cooling Central Air, Ceiling Fan(s)
Flooring Carpet, Tile, Laminate
Fireplace No
Appliance Microwave, Free-Standing Gas Oven, Dryer, Washer, Refrigerator
Heat Source Central
Laundry Main Floor, Utility Room
Exterior
Exterior Feature Storm Shelter
Parking Features Parking Pad, Private, Driveway
Garage Spaces 2.0
Fence Chain Link
Waterfront Description None
View Y/N No
View City
Roof Type Composition
Street Surface Asphalt,Gravel,Concrete
Garage Yes
Building
Lot Description Landscaping, Level
Story 1
Foundation Poured Concrete
Sewer Public Sewer
Water City
Architectural Style Ranch, One Story
Structure Type Fiber Cement
Construction Status No
Schools
Elementary Schools El Dorado Springs
Middle Schools El Dorado Springs
High Schools El Dorado Springs
Others
Association Rules None
Acceptable Financing Cash, Conventional
Listing Terms Cash, Conventional
Read Less Info
Want to know what your home might be worth? Contact us for a FREE valuation!

Our team is ready to help you sell your home for the highest possible price ASAP
Brought with Belinda Sue Turner United Country Real Estate Buckhorn Land & Home
Get More Information
Liz Citron
Broker Realtor | License ID: 2007037378
Broker Realtor License ID: 2007037378



