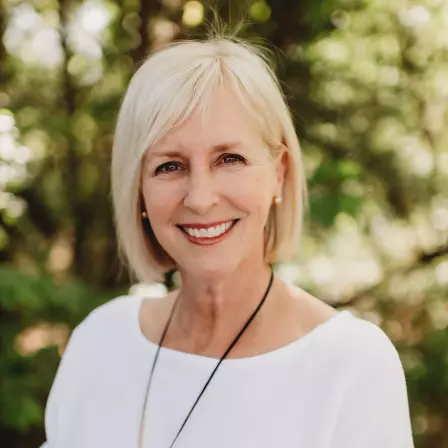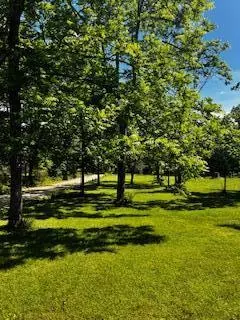For more information regarding the value of a property, please contact us for a free consultation.
Key Details
Property Type Vacant Land
Sub Type Manufactured On Land
Listing Status Sold
Purchase Type For Sale
Square Footage 4,928 sqft
Price per Sqft $54
MLS Listing ID SOM60269302
Sold Date 09/13/24
Style Two Story,Ranch,Manufactured
Bedrooms 4
Full Baths 2
Construction Status No
Total Fin. Sqft 4928
Rental Info No
Year Built 2002
Annual Tax Amount $881
Tax Year 2023
Lot Size 6.510 Acres
Acres 6.51
Property Sub-Type Manufactured On Land
Source somo
Property Description
WOW LOOK AT THIS PROPERTY! IT LOOKS LIKE A PARK!! The Home is sitting on over 6.5 acres with highway frontage and corner lot! The Home and land are in perfect condition! The home is 4 bedrooms 2 bathrooms, beautiful kitchen, dining room, living roomand large family room. The home has a full basement that is sealed on the ceiling and ready for rooms if you choose! The laundry room is on the top floor and there is a large12x36 foot back deck. The property is fenced and there is a chain link yard fence in the back as well! The property has a new shop that is 30x40 with electric and is sealed! There also is aGarden shed that is 12x16. The property has many mature trees in the yard and along the driveway. The outside is as beautiful and well kept as the inside!! THIS HOUSE WON'T LAST LONG!! COME LOOK!!
Location
State MO
County Shannon
Area 4928
Direction From Mountain View take Highway 60 East towards Birch Tree. Turn right at Jct. U Highway (at the big Metal Building). After you turn right take the first left which is OLD Hwy 60. Continue for 9/10s of a mile and the property is on the right. There is an Antique Stone Fireplace at the corner where you turn. Continue to the First mailbox on the right and follow the driveway to the home.
Rooms
Other Rooms Bedroom-Master (Main Floor), Pantry, Mud Room, Family Room
Basement Concrete, Utility, Storage Space, Partially Finished, Walk-Out Access, Full
Dining Room Kitchen/Dining Combo, Dining Room, Island
Interior
Interior Features Walk-in Shower, Cathedral Ceiling(s), Smoke Detector(s), Soaking Tub, Laminate Counters, Beamed Ceilings, High Ceilings, Walk-In Closet(s), W/D Hookup
Heating Central
Cooling Central Air, Ceiling Fan(s)
Flooring Carpet, Vinyl, Tile
Fireplaces Type Electric
Equipment Water Filtration
Fireplace No
Appliance Dishwasher, Free-Standing Electric Oven, Refrigerator, Electric Water Heater
Heat Source Central
Laundry Main Floor
Exterior
Exterior Feature Rain Gutters, Storm Door(s)
Parking Features Circular Driveway, Garage Faces Side
Garage Spaces 2.0
Fence Chain Link, Barbed Wire
Waterfront Description None
View Y/N Yes
View Panoramic
Roof Type Metal
Street Surface Asphalt,Gravel
Garage Yes
Building
Lot Description Acreage, Mature Trees, Horses Allowed, Trees, Sloped, Wooded, Landscaping, Corner Lot
Story 2
Foundation Poured Concrete
Sewer Lagoon
Water Private Well, Freeze Proof Hydrant
Architectural Style Two Story, Ranch, Manufactured
Structure Type Concrete,Vinyl Siding
Construction Status No
Schools
Elementary Schools Birch Tree
Middle Schools Birch Tree
High Schools Liberty
Others
Association Rules None
Acceptable Financing Cash, VA, USDA/RD, FHA, Conventional
Listing Terms Cash, VA, USDA/RD, FHA, Conventional
Read Less Info
Want to know what your home might be worth? Contact us for a FREE valuation!

Our team is ready to help you sell your home for the highest possible price ASAP
Brought with Rodney Lee Hamby, Jr. Keller Williams Greater Springfield Realty
Get More Information
Liz Citron
Broker Realtor | License ID: 2007037378
Broker Realtor License ID: 2007037378



