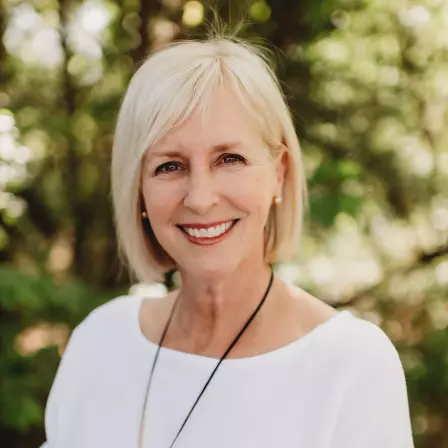For more information regarding the value of a property, please contact us for a free consultation.
Key Details
Property Type Single Family Home
Sub Type Single Family Residence
Listing Status Sold
Purchase Type For Sale
Square Footage 1,296 sqft
Price per Sqft $173
Subdivision Wynnewood Hills
MLS Listing ID SOM60273733
Sold Date 09/06/24
Style One Story,Ranch,Traditional
Bedrooms 3
Full Baths 2
Construction Status No
Total Fin. Sqft 1296
Rental Info No
Year Built 1965
Annual Tax Amount $1,133
Tax Year 2023
Lot Size 10,018 Sqft
Acres 0.23
Lot Dimensions 80X124
Property Sub-Type Single Family Residence
Source somo
Property Description
Darling 3 BR/2BA/2Car Gar. Ranch near Sunshine and 65, convenient to schools, shopping and Dan Kinney Community Center. In addition to the 2 seperate Living areas, this immaculate mid-century home presents stunning solid surface flooring throughout of Hardwood and Luxury Vinyl Plank , chic hall bath, ensuite primary bedrom bath, wood burning fireplace in great room, large privacy fencsed backyard, covered deck with mounted TV. As a bonus, Newer Refrigerator, Washer and Dryer are included. Super home in a desired area.
Location
State MO
County Greene
Area 1296
Direction From Sunshine St, North on St. Charles Ave. to Linwood St. East or right to John Ave. North or left to home.
Rooms
Other Rooms Formal Living Room, Great Room, Living Areas (2)
Dining Room Dining Room
Interior
Interior Features Cable Available, High Speed Internet, Internet - Cable, Internet - Cellular/Wireless, Internet - Fiber Optic, Laminate Counters, Quartz Counters, Smoke Detector(s), W/D Hookup, Walk-in Shower
Heating Central, Fireplace(s), Forced Air
Cooling Attic Fan, Ceiling Fan(s), Central Air
Flooring Hardwood, See Remarks, Stone, Vinyl
Fireplaces Type Brick, Family Room, Wood Burning
Fireplace No
Appliance Dishwasher, Disposal, Dryer, Exhaust Fan, Free-Standing Electric Oven, Gas Water Heater, Ice Maker, Microwave, Refrigerator, Washer
Heat Source Central, Fireplace(s), Forced Air
Laundry Main Floor
Exterior
Exterior Feature Cable Access, Rain Gutters, Storm Door(s)
Parking Features Garage Door Opener, Garage Faces Front, On Street
Garage Spaces 2.0
Carport Spaces 2
Fence Privacy, Wood
Waterfront Description None
Roof Type Composition
Street Surface Concrete,Asphalt
Garage Yes
Building
Lot Description Curbs, Easements, Landscaping, Trees
Story 1
Foundation Crawl Space, Poured Concrete
Sewer Public Sewer
Water City
Architectural Style One Story, Ranch, Traditional
Structure Type Brick,Vinyl Siding
Construction Status No
Schools
Elementary Schools Sgf-Pittman
Middle Schools Sgf-Hickory Hills
High Schools Sgf-Glendale
Others
Association Rules None
Acceptable Financing Cash, Conventional, FHA, VA
Listing Terms Cash, Conventional, FHA, VA
Read Less Info
Want to know what your home might be worth? Contact us for a FREE valuation!

Our team is ready to help you sell your home for the highest possible price ASAP
Brought with Peggy C Lindsey EXP Realty LLC
Get More Information

Liz Citron
Broker Realtor | License ID: 2007037378
Broker Realtor License ID: 2007037378



