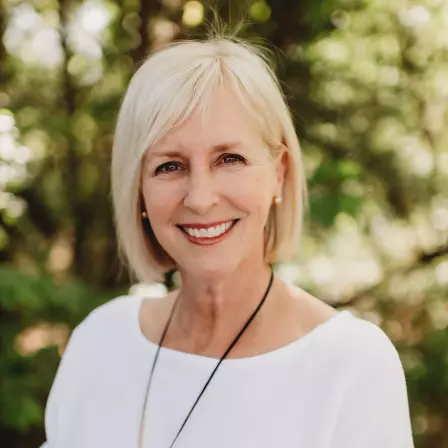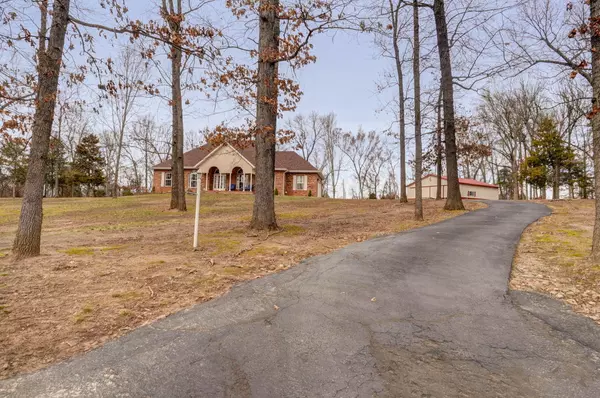For more information regarding the value of a property, please contact us for a free consultation.
Key Details
Property Type Single Family Home
Sub Type Single Family Residence
Listing Status Sold
Purchase Type For Sale
MLS Listing ID SOM60262137
Sold Date 04/15/24
Style One Story
Bedrooms 3
Full Baths 2
Construction Status No
Rental Info No
Year Built 2004
Annual Tax Amount $1,895
Tax Year 2023
Lot Size 6.000 Acres
Acres 6.0
Property Sub-Type Single Family Residence
Source somo
Property Description
Discover this exceptional property nestled on six acres. Immerse yourself in the serenity of your own private oasis, surrounded by nature's beauty. This spacious three-bedroom, two-bathroom home invites you in with a delightful formal dining area and a generously sized living room featuring a beautiful brick fireplace. The kitchen comes with lots of cabinet space and a layout that makes cooking a seamless and enjoyable experience. The master suite is a haven with high ceilings, an stunning full bathroom showcasing a stunning clawfoot tub, and a walk-in closet providing plenty of storage. Step outside to a small covered area, perfect for sipping your morning coffee while taking in the scenic views. And that's not all - don't overlook the expansive Morton Building shop on the property. This versatile space offers endless possibilities, whether you envision it as a workout area or additional storage. Experience the uniqueness of this property firsthand - call now to schedule a private showing and make this your home retreat!
Location
State MO
County Lawrence
Area 1943
Direction West on I-44 to Exit #46 then south on Hwy 39 to south Outer Road FR 2133 then west on FR 2133 2 miles to 1125 - Continue on 1125 to 2nd home on right.
Rooms
Other Rooms Workshop
Dining Room Formal Dining, Kitchen/Dining Combo
Interior
Interior Features High Speed Internet, Soaking Tub, Walk-in Shower
Heating Forced Air
Cooling Central Air, Ceiling Fan(s)
Flooring Carpet, Tile, Hardwood
Fireplaces Type Living Room, Insert, Wood Burning
Fireplace No
Appliance Dishwasher, Electric Water Heater, Disposal
Heat Source Forced Air
Laundry Main Floor
Exterior
Exterior Feature Rain Gutters
Garage Spaces 6.0
Waterfront Description None
Roof Type Composition
Street Surface Asphalt
Garage Yes
Building
Lot Description Acreage, Wooded, Landscaping, Easements
Story 1
Sewer Septic Tank
Water Shared Well
Architectural Style One Story
Construction Status No
Schools
Elementary Schools Mt Vernon
Middle Schools Mt Vernon
High Schools Mt Vernon
Others
Association Rules HOA
Acceptable Financing Cash, VA, FHA, Conventional
Listing Terms Cash, VA, FHA, Conventional
Read Less Info
Want to know what your home might be worth? Contact us for a FREE valuation!

Our team is ready to help you sell your home for the highest possible price ASAP
Brought with Darin Jenkins Whitetail Properties Real Estate
Get More Information

Liz Citron
Broker Realtor | License ID: 2007037378
Broker Realtor License ID: 2007037378



