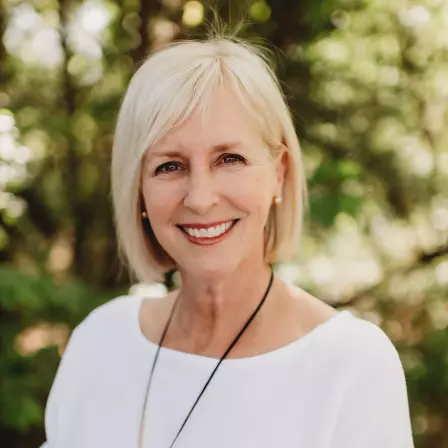For more information regarding the value of a property, please contact us for a free consultation.
Key Details
Property Type Single Family Home
Sub Type Single Family Residence
Listing Status Sold
Purchase Type For Sale
Square Footage 3,502 sqft
Price per Sqft $138
Subdivision Twin Island Estates
MLS Listing ID SOM60238635
Sold Date 04/14/23
Style Two Story,Traditional
Bedrooms 4
Full Baths 3
Construction Status No
Total Fin. Sqft 3502
Rental Info No
Year Built 1983
Annual Tax Amount $1,547
Tax Year 2022
Lot Size 10,890 Sqft
Acres 0.25
Lot Dimensions .25
Property Sub-Type Single Family Residence
Source somo
Property Description
Walk to the waters edge water front property! Open floor plan great for entertaining. The shaded back deck is great for watching the sun sets over the lake. 4 bedrooms and 3 baths with room to spare with upstairs and walk out basement living. Very nice golf cart friendly community with neighbors saying ''howdy'' to neighbors! lower level of the home offers a john deere / large work shop area for lake toys and more. Wood stove in the basement for cozy heat. 12x28 Slip with lift, available plus a brand new 24 ft pontoon boat that has been in the water 1 hr for additional $.
Location
State MO
County Stone
Area 4265
Direction south of Branson on 65 to west on 86 to right on JJ approximately 3 miles to right at Twin Island Estates sign
Rooms
Other Rooms Bedroom (Basement), Bedroom-Master (Main Floor), Family Room - Down, Formal Living Room, Foyer, Hobby Room, John Deere, Workshop
Basement Concrete, Partially Finished, Storage Space, Utility, Walk-Out Access, Walk-Up Access, Full
Dining Room Dining Room, Kitchen/Dining Combo, Living/Dining Combo
Interior
Interior Features Soaking Tub, Tile Counters, Vaulted Ceiling(s), W/D Hookup
Heating Central, Fireplace(s), Forced Air
Cooling Ceiling Fan(s), Central Air
Flooring Other
Fireplaces Type Basement, Family Room, Free Standing, Wood Burning
Fireplace No
Appliance Electric Cooktop, Dishwasher, Electric Water Heater, Free-Standing Electric Oven, Microwave
Heat Source Central, Fireplace(s), Forced Air
Laundry Main Floor
Exterior
Exterior Feature Rain Gutters, Storm Door(s), Water Access
Parking Features Driveway, Garage Faces Front
Garage Spaces 2.0
Carport Spaces 2
Waterfront Description Front
View Y/N Yes
View Lake
Roof Type Composition
Street Surface Asphalt
Accessibility Accessible Entrance
Garage Yes
Building
Lot Description Adjoins Government Land, Lake Front, Landscaping, Mature Trees, Water View, Wooded
Story 2
Foundation Poured Concrete
Sewer Septic Tank
Water Community, Community Well
Architectural Style Two Story, Traditional
Structure Type Stone,Wood Siding
Construction Status No
Schools
Elementary Schools Blue Eye
Middle Schools Blue Eye
High Schools Blue Eye
Others
Association Rules HOA
HOA Fee Include Play Area,Clubhouse,Community Center,Exercise Room,Pool
Acceptable Financing Cash, Conventional
Listing Terms Cash, Conventional
Read Less Info
Want to know what your home might be worth? Contact us for a FREE valuation!

Our team is ready to help you sell your home for the highest possible price ASAP
Brought with Donna Lentz ReeceNichols - Branson
Get More Information

Liz Citron
Broker Realtor | License ID: 2007037378
Broker Realtor License ID: 2007037378



