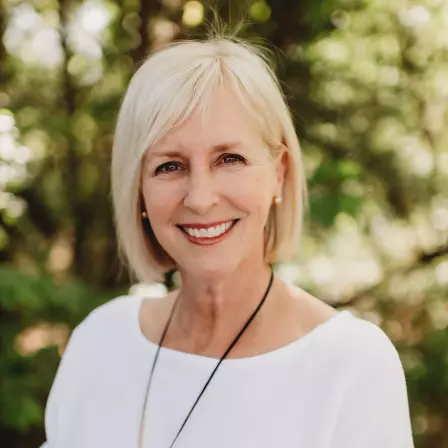For more information regarding the value of a property, please contact us for a free consultation.
Key Details
Property Type Single Family Home
Sub Type Single Family Residence
Listing Status Sold
Purchase Type For Sale
Square Footage 3,148 sqft
Price per Sqft $154
Subdivision Webster-Not In List
MLS Listing ID SOM60233024
Sold Date 01/30/23
Style One Story,Traditional
Bedrooms 4
Full Baths 3
Construction Status No
Total Fin. Sqft 3148
Rental Info No
Year Built 2002
Annual Tax Amount $1,628
Tax Year 2021
Lot Size 11.360 Acres
Acres 11.36
Property Sub-Type Single Family Residence
Source somo
Property Description
Your private retreat awaits! This large custom built home is on the market for the first time and is set back on 11+ wooded acres in the Deerfield Estates community. This high quality build has so many upgraded features! From the moment you step on the oversized front porch, you're home. The main level offers a living room with large windows, vaulted ceiling, wood burning fireplace and skylight, an oversized kitchen with a center island, double ovens, custom maple cabinets with plenty of built ins and pull out shelves, a formal dining room, coffee bar, large walk-in pantry. The large utility room has tons of cabinets. Lovely hardwood, carpet, and vinyl flooring throughout. The large windows provide stunning views of the surrounding woods and the sunroom is the perfect place to enjoy your coffee and the view. The master suite offers a beautifully designed master bath and private access to the massive back deck. The finished basement offers an added living area, complete with 2 bedrooms, an office or sewing room, a full bathroom, family room with wood burning stove and kitchenette, and a John Deere room. Multiple built-ins and storage throughout. The home is quality built with 2x6 construction, 9ft ceilings, large front porch as well as back deck that runs the length of the home. Surround yourself with nature's wonders, with access to the 1 acre community lake, and 320 acres of conservation land is close by. Make this your forever home! Schedule your private showing today.
Location
State MO
County Webster
Area 3148
Direction From Marshfield exit 103, take Marshall to CC Hwy towards Niangua, left on Deerfield Dr, right on Sportsman Ct to property on the right.
Rooms
Other Rooms Bedroom (Basement), Bedroom-Master (Main Floor), Family Room - Down, Family Room, John Deere, Living Areas (2), Office, Pantry, Sun Room
Basement Finished, French Drain, Plumbed, Walk-Out Access, Full
Dining Room Formal Dining, Island, Kitchen/Dining Combo
Interior
Interior Features Central Vacuum, High Ceilings, Internet - Satellite, Laminate Counters, Skylight(s), Smoke Detector(s), Soaking Tub, Tray Ceiling(s), Vaulted Ceiling(s), W/D Hookup, Walk-In Closet(s)
Heating Central, Fireplace(s), Heat Pump
Cooling Ceiling Fan(s), Central Air
Flooring Carpet, Hardwood, Vinyl
Fireplaces Type Basement, Living Room, Two or More, Wood Burning
Fireplace No
Appliance Electric Cooktop, Dishwasher, Disposal, Electric Water Heater, Microwave, Trash Compactor, Wall Oven - Double Electric, Water Softener Owned
Heat Source Central, Fireplace(s), Heat Pump
Laundry Main Floor
Exterior
Exterior Feature Rain Gutters
Parking Features Garage Door Opener, Garage Faces Front, Gravel
Garage Spaces 3.0
Carport Spaces 3
Waterfront Description None
View Y/N Yes
View Panoramic
Roof Type Composition
Street Surface Gravel
Garage Yes
Building
Lot Description Acreage, Cul-De-Sac, Mature Trees, Wooded
Story 1
Foundation Poured Concrete
Sewer Septic Tank
Water Private Well
Architectural Style One Story, Traditional
Structure Type Brick Partial,Vinyl Siding
Construction Status No
Schools
Elementary Schools Niangua
Middle Schools Niangua
High Schools Niangua
Others
Association Rules HOA
HOA Fee Include Common Area Maintenance
Acceptable Financing Cash, Conventional, FHA, USDA/RD, VA
Listing Terms Cash, Conventional, FHA, USDA/RD, VA
Read Less Info
Want to know what your home might be worth? Contact us for a FREE valuation!

Our team is ready to help you sell your home for the highest possible price ASAP
Brought with Thomas Medforth Sturdy Real Estate
Get More Information

Liz Citron
Broker Realtor | License ID: 2007037378
Broker Realtor License ID: 2007037378



