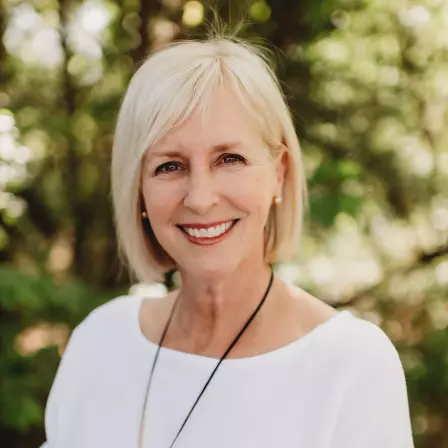For more information regarding the value of a property, please contact us for a free consultation.
Key Details
Property Type Single Family Home
Sub Type Single Family Residence
Listing Status Sold
Purchase Type For Sale
Square Footage 1,680 sqft
Price per Sqft $187
Subdivision Turkey Mtn Estates2
MLS Listing ID SOM60225582
Sold Date 10/26/22
Style One Story,Ranch
Bedrooms 3
Full Baths 2
Half Baths 1
Construction Status No
Total Fin. Sqft 1680
Rental Info No
Year Built 1992
Annual Tax Amount $950
Tax Year 2021
Lot Size 1.200 Acres
Acres 1.2
Property Sub-Type Single Family Residence
Source somo
Property Description
Escape to Table Rock lake... Just bring your lake dreams. Well maintained 3 bedroom/2 bath ranch style home, sitting pretty on 1.2 acres (7Lots) Less than 1,000 feet from gorgeous Table Rock Lake. Public boat and swim area, launch at the south end of Heatherwood. Living room is full of sunshine and airy, wood burning fireplace with natural stone. Deck off the living room. Kitchen is loaded with cabinets, island and pantry. Full main bath, with 3 bedrooms and master bath. Walk in closets. Attached garage is extra deep to accommodate all your lake toys. BIG plus storm shelter is like new. Detached garage has a fantastic work shop and 1/4 bath (is not connected to septic). Escape to Table Rock Lake voted #1 lake in United States.
Location
State MO
County Stone
Area 1680
Direction Hwy YY- to N Heatherwood SIY
Rooms
Other Rooms Pantry, Storm Shelter, Workshop
Dining Room Dining Room, Kitchen Bar
Interior
Interior Features Laminate Counters, Smoke Detector(s), W/D Hookup, Walk-In Closet(s)
Heating Fireplace(s), Forced Air, Heat Pump, Wall Furnace
Cooling Central Air
Flooring Tile
Fireplaces Type Living Room
Fireplace No
Appliance Commercial Grade, Disposal, Exhaust Fan, Microwave, Refrigerator
Heat Source Fireplace(s), Forced Air, Heat Pump, Wall Furnace
Laundry Main Floor
Exterior
Exterior Feature Rain Gutters, Storm Door(s), Storm Shelter
Parking Features Circular Driveway, Detached Carport, Garage Door Opener, Parking Space, Private, Storage, Workshop in Garage
Garage Spaces 4.0
Carport Spaces 2
Fence None
Waterfront Description None
Street Surface Asphalt,Concrete
Garage Yes
Building
Lot Description Acreage, Paved Frontage, Sloped
Story 1
Foundation Crawl Space
Sewer Septic Tank
Architectural Style One Story, Ranch
Structure Type Brick,Concrete,Vinyl Siding
Construction Status No
Schools
Elementary Schools Shell Knob
Middle Schools Shell Knob
High Schools Cassville
Others
Association Rules HOA
Acceptable Financing Cash, Conventional, FHA, VA
Listing Terms Cash, Conventional, FHA, VA
Read Less Info
Want to know what your home might be worth? Contact us for a FREE valuation!

Our team is ready to help you sell your home for the highest possible price ASAP
Brought with Carolyn S. Mayhew Mayhew Realty Group LLC
Get More Information

Liz Citron
Broker Realtor | License ID: 2007037378
Broker Realtor License ID: 2007037378



