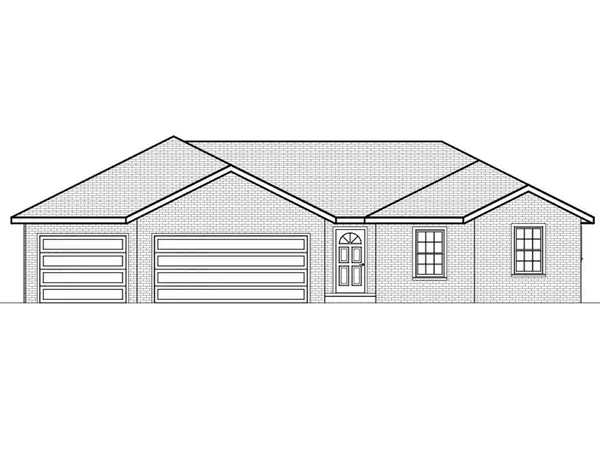For more information regarding the value of a property, please contact us for a free consultation.
Key Details
Property Type Single Family Home
Sub Type Single Family Residence
Listing Status Sold
Purchase Type For Sale
Square Footage 1,667 sqft
Price per Sqft $173
Subdivision Madison Square
MLS Listing ID SOM60217731
Sold Date 07/27/22
Style One Story,Ranch
Bedrooms 4
Full Baths 2
Construction Status Yes
Total Fin. Sqft 1667
Rental Info No
Year Built 2022
Tax Year 2022
Lot Size 10,890 Sqft
Acres 0.25
Lot Dimensions 78.54 x140.02
Property Sub-Type Single Family Residence
Source somo
Property Description
New construction home in the fast growing town of Strafford! This home features a split 4 bedroom, 2 bath floor open floor plan with a 3-car garage. Luxury vinyl plank flooring throughout the home with carpet in the bedrooms. You will love the garage entry with a bench, pantry and laundry room. Kitchen features stained cabinets with stainless appliances, island seating & dining area. Granite countertops in kitchen and baths. Interior of home will be painted the very popular Agreeable Gray. Exterior features include grayish brick with gray siding and 10x12 back patio. Pictures are of similar homes and actual layout of material and finishes may be slightly different. Estimated completion is July 15th so you can be settled in by the beginning of the school year!
Location
State MO
County Greene
Area 1667
Direction I-44 to Strafford exit, right on 125; right onto 266 at 3 way stop. Left on Washington which is the first street that goes over the railroad tracks, Right on South Madison and then left on Seminole to home on left.
Rooms
Other Rooms Bedroom-Master (Main Floor), Pantry
Dining Room Island, Kitchen/Dining Combo
Interior
Interior Features Granite Counters, W/D Hookup, Walk-In Closet(s), Walk-in Shower
Heating Forced Air, Heat Pump
Cooling Ceiling Fan(s), Central Air
Flooring Carpet, See Remarks
Fireplace No
Appliance Dishwasher, Disposal, Electric Water Heater, Exhaust Fan, Free-Standing Electric Oven, Microwave
Heat Source Forced Air, Heat Pump
Laundry Main Floor
Exterior
Exterior Feature Rain Gutters
Parking Features Garage Door Opener, Garage Faces Front
Garage Spaces 3.0
Carport Spaces 3
Waterfront Description None
Roof Type Composition
Street Surface Concrete,Asphalt
Garage Yes
Building
Story 1
Foundation Crawl Space, Poured Concrete
Sewer Public Sewer
Water City
Architectural Style One Story, Ranch
Structure Type Brick,Vinyl Siding
Construction Status Yes
Schools
Elementary Schools Strafford
Middle Schools Strafford
High Schools Strafford
Others
Association Rules HOA
HOA Fee Include Common Area Maintenance
Acceptable Financing Cash, Conventional, FHA, USDA/RD, VA
Listing Terms Cash, Conventional, FHA, USDA/RD, VA
Read Less Info
Want to know what your home might be worth? Contact us for a FREE valuation!

Our team is ready to help you sell your home for the highest possible price ASAP
Brought with Blake Cantrell Murney Associates - Primrose
Get More Information

Liz Citron
Broker Realtor | License ID: 2007037378
Broker Realtor License ID: 2007037378


