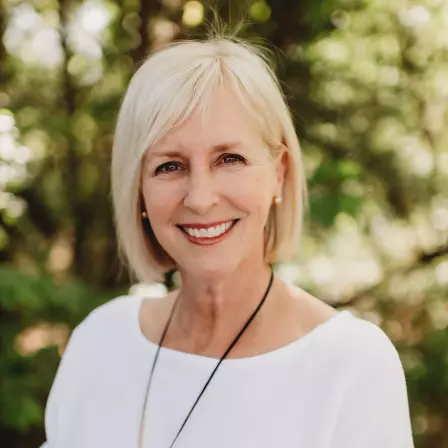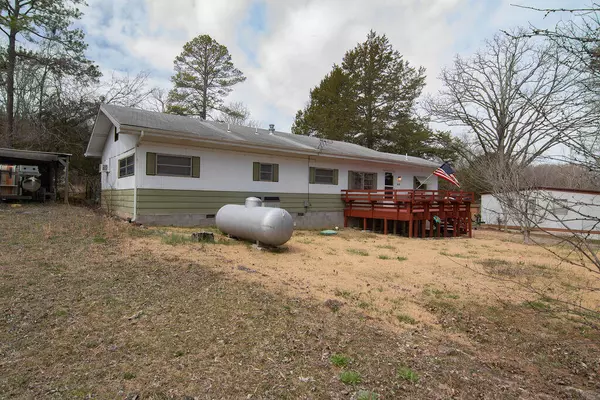For more information regarding the value of a property, please contact us for a free consultation.
Key Details
Property Type Mobile Home
Sub Type Mobile Home
Listing Status Sold
Purchase Type For Sale
Square Footage 1,027 sqft
Price per Sqft $131
Subdivision Leisure Shores
MLS Listing ID SOM60213892
Sold Date 04/29/22
Style One Story,Manufactured,Single Wide
Bedrooms 3
Full Baths 1
Construction Status No
Total Fin. Sqft 1027
Rental Info No
Year Built 1971
Annual Tax Amount $85
Tax Year 2022
Lot Size 871 Sqft
Acres 0.02
Lot Dimensions 75'x115'
Property Sub-Type Mobile Home
Source somo
Property Description
Back on the marker! Financing fell through.This is a lake lovers package that includes: Boat slip and home (gabled composition roof/permanent foundation, Furnace (air handler) (installed new in 9-2021), Stone County Health Dept approved septic tank), community water, 2 storage/shop (insulated) buildings with electricity, outdoor living with a kitchen/dining/patio with new roof and windows, front deck with bench seating, covered back deck, fenced back yard, INCLUDES 10'X20' BOAT SLIP W/E-Z RIDER BOAT LIFT, located two blocks from house, and ample parking for family and guests. Two large living areas ( one with a stone hearth/gas stove), three bedrooms(one non-conforming) and an eat-in kitchen makes this a perfect getaway for you and guests. Easy to maintain with laminate flooring throughout. Outdoor kitchen has electricity, hot water, built-in sink, and lighting. Family and friends will love to gather here in this quiet neighborhood to enjoy Table Rock Lake. Boat slip just a short walk or ride away. This property is clean and is move-in ready. Sign in yard.
Location
State MO
County Stone
Area 1027
Direction From Branson: Take 65 S to Hwy 86. Turn right on Hwy 86 W go 7,5 miles to State Hwy JJ. Turn right go 1.9 mi. Turn right on Shore Point. Then let on High Noon, Take the first left on Evening Side Lane. Home on left. Sign in yard.
Rooms
Other Rooms Living Areas (2)
Dining Room Kitchen/Dining Combo
Interior
Interior Features W/D Hookup
Heating Central, Forced Air, Ventless
Cooling Central Air, Wall Unit(s)
Flooring Laminate
Equipment TV Antenna
Fireplace No
Appliance Dryer, Electric Water Heater, Exhaust Fan, Free-Standing Electric Oven, Refrigerator, Washer
Heat Source Central, Forced Air, Ventless
Laundry Utility Room
Exterior
Waterfront Description None
View Y/N No
Roof Type Composition
Street Surface Gravel,Asphalt
Garage No
Building
Lot Description Paved Frontage
Story 1
Foundation Block, Crawl Space, Permanent, Piers, Tie Down
Sewer Septic Tank
Water Community Well
Architectural Style One Story, Manufactured, Single Wide
Construction Status No
Schools
Elementary Schools Blue Eye
Middle Schools Blue Eye
High Schools Blue Eye
Others
Association Rules HOA
HOA Fee Include Water
Acceptable Financing Cash, Conventional
Listing Terms Cash, Conventional
Read Less Info
Want to know what your home might be worth? Contact us for a FREE valuation!

Our team is ready to help you sell your home for the highest possible price ASAP
Brought with Dixie Walton Murney Associates - Primrose
Get More Information

Liz Citron
Broker Realtor | License ID: 2007037378
Broker Realtor License ID: 2007037378



