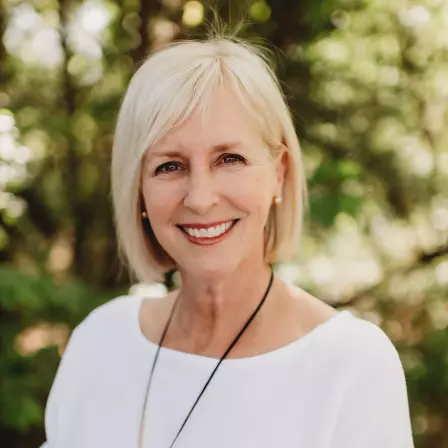For more information regarding the value of a property, please contact us for a free consultation.
Key Details
Property Type Single Family Home
Sub Type Single Family Residence
Listing Status Sold
Purchase Type For Sale
Square Footage 2,664 sqft
Price per Sqft $153
Subdivision Sunrise Meadows
MLS Listing ID SOM60264081
Sold Date 06/24/24
Style One Story,Traditional
Bedrooms 4
Full Baths 3
Construction Status No
Total Fin. Sqft 2664
Rental Info No
Year Built 2006
Annual Tax Amount $2,681
Tax Year 2023
Lot Size 2.350 Acres
Acres 2.35
Property Sub-Type Single Family Residence
Source somo
Property Description
PRICE IMPROVEMENT OF $10,000! Stunning home on 2.35 acres in Mt. Vernon school district! Home includes an above ground pool w/ a large 40'x 34' private deck, a covered patio & a FIRE PIT area making this the perfect spot for entertaining friends & family. NEWER ROOF, (less than a year)brand new CARPET, stainless steel appliances & QUARTZ countertops are just a few of the updates. Entertaining inside is just as easy w/a huge living room complete w/a pellet stove, 2 dining areas, plenty of counter space, 4 bedrooms, & 3 full baths. The bonus area upstairs can be used as a 5th bedroom, a second living area or a home gym. Home has a split floor plan w/master bath having a jetted tub, double vanity, walk-in closet, walk-in shower, & a heated tile floor. Other added extras included are a WATER SOFTENER, WHOLE HOME WATER FILTER, CENTRAL VACUUM, an AIR CURTAIN, extra can soffit lights for nighttime lighting & a SECURITY system w/ cameras that are staying. Another plus is the HUGE 30'x40' shop complete w/a brand NEW front door & a NEW SHOP GARAGE DOOR! (You would just need to buy the automatic opener.) Imagine all the ways you could use the shop/garage space. If you have pets....this home has an INVISIBLE PET FENCE w/ 2 COLLARS!!! Keeps the property open but keeps your pets close and in your yard!!!
Location
State MO
County Lawrence
Area 2664
Direction From I-44 & Hwy 174 (Exit 49) East on Hwy 174 approx. 1/2 mile to Lawrence 1170. House sits on the left and on the corner of Hwy 174 & Lawrence 1170.
Rooms
Other Rooms Bedroom-Master (Main Floor), Bonus Room, Foyer, Living Areas (2), Workshop
Dining Room Formal Dining, Kitchen Bar, Kitchen/Dining Combo
Interior
Interior Features Carbon Monoxide Detector(s), Central Vacuum, High Speed Internet, Jetted Tub, Quartz Counters, Security System, Smoke Detector(s), Tray Ceiling(s), Vaulted Ceiling(s), W/D Hookup, Walk-In Closet(s), Walk-in Shower
Heating Central, Forced Air, Heat Pump, Pellet Stove, Zoned
Cooling Central Air, Zoned
Flooring Carpet, Hardwood, Tile
Fireplaces Type Living Room, Pellet
Fireplace No
Appliance Electric Cooktop, Dishwasher, Disposal, Microwave, Propane Water Heater, Wall Oven - Double Propane, Water Softener Owned
Heat Source Central, Forced Air, Heat Pump, Pellet Stove, Zoned
Laundry Main Floor
Exterior
Exterior Feature Rain Gutters, Storm Door(s)
Parking Features Additional Parking, Driveway, Garage Faces Side
Garage Spaces 4.0
Carport Spaces 2
Fence Invisible
Pool Above Ground
Waterfront Description None
Roof Type Composition
Street Surface Asphalt,Chip And Seal
Garage Yes
Building
Lot Description Acreage, Cleared, Corner Lot, Landscaping, Level
Story 1
Foundation Crawl Space, Vapor Barrier
Sewer Septic Tank
Water Private Well
Architectural Style One Story, Traditional
Structure Type Stone,Vinyl Siding
Construction Status No
Schools
Elementary Schools Mt Vernon
Middle Schools Mt Vernon
High Schools Mt Vernon
Others
Association Rules None
Acceptable Financing Cash, Conventional, FHA, USDA/RD, VA
Listing Terms Cash, Conventional, FHA, USDA/RD, VA
Read Less Info
Want to know what your home might be worth? Contact us for a FREE valuation!

Our team is ready to help you sell your home for the highest possible price ASAP
Brought with Tara Prater ReeceNichols - Mount Vernon
Get More Information

Liz Citron
Broker Realtor | License ID: 2007037378
Broker Realtor License ID: 2007037378



