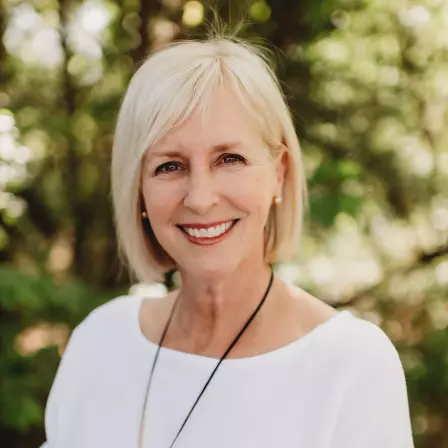For more information regarding the value of a property, please contact us for a free consultation.
Key Details
Property Type Single Family Home
Sub Type Single Family Residence
Listing Status Sold
Purchase Type For Sale
Square Footage 1,674 sqft
Price per Sqft $122
MLS Listing ID SOM60264377
Sold Date 04/26/24
Style Two Story,Bungalow
Bedrooms 3
Full Baths 2
Construction Status No
Total Fin. Sqft 1674
Rental Info No
Year Built 1946
Annual Tax Amount $670
Tax Year 2022
Lot Size 9,147 Sqft
Acres 0.21
Lot Dimensions 58.5X160
Property Sub-Type Single Family Residence
Source somo
Property Description
This charming bungalow sits minutes from Stockton lake. Featuring timeless architecture and numerous updates, making it an ideal choice for buyers seeking both functionality and appeal. With 3 bedrooms and 2 full baths, along with a basement and detached 3-car garage, it offers ample space for comfortable living and space for your lake toys.Inside, original refinished hardwood floors grace the living and dining areas, while the carpet adds comfort to the bedrooms. A natural gas-burning fireplace to provide a cozy atmosphere and help reduce utility bills. The kitchen is spacious, offering abundant storage, and features a separate dining room perfect for hosting gatherings, along with a pantry for added convenience. The kitchen flows seamlessly into the laundry room and to the backyard. Upstairs, a large bedroom and full bath await, while the unfinished basement offers storage and potential for a home gym or play area. Outside, the fully fenced backyard, complete with a wooden privacy fence, is perfect for outdoor entertaining and play.The detached 3-car garage, measuring 30x33' with loft storage, is a standout feature, so bring your boat and jet skis! Overall, this Stockton home combines classic charm with modern amenities, making it a highly desirable property in the area.
Location
State MO
County Cedar
Area 2579
Direction From the Stockton square, travel West on Highway 39 to High Street. Travel South on High Street to property located on the West.
Rooms
Other Rooms Bedroom-Master (Main Floor), Family Room, Pantry, Workshop
Basement Concrete, Exterior Entry, Interior Entry, Storage Space, Unfinished, Walk-Out Access, Full
Dining Room Formal Dining, Kitchen Bar, Kitchen/Dining Combo
Interior
Interior Features High Speed Internet, Laminate Counters, Smoke Detector(s), W/D Hookup
Heating Central, Fireplace(s)
Cooling Ceiling Fan(s), Central Air
Flooring Carpet, Carpet Over Hardwood, Hardwood, Vinyl
Fireplaces Type Brick, Gas, Living Room
Fireplace No
Appliance Dishwasher, Disposal, Free-Standing Electric Oven, Gas Water Heater, Microwave, Refrigerator, Water Softener Owned
Heat Source Central, Fireplace(s)
Laundry In Basement
Exterior
Exterior Feature Rain Gutters, Storm Door(s)
Parking Features Additional Parking, Driveway, Garage Door Opener, Garage Faces Rear, Parking Pad, Paved, Private, Workshop in Garage
Garage Spaces 3.0
Fence Full, Privacy, Wood
Waterfront Description None
View City
Roof Type Asphalt
Street Surface Concrete,Asphalt
Garage Yes
Building
Lot Description Level, Trees
Story 2
Foundation Poured Concrete
Sewer Public Sewer
Water City
Architectural Style Two Story, Bungalow
Structure Type Hardboard Siding
Construction Status No
Schools
Elementary Schools Stockton
Middle Schools Stockton
High Schools Stockton
Others
Association Rules None
Acceptable Financing Cash, Conventional, FHA, USDA/RD, VA
Listing Terms Cash, Conventional, FHA, USDA/RD, VA
Read Less Info
Want to know what your home might be worth? Contact us for a FREE valuation!

Our team is ready to help you sell your home for the highest possible price ASAP
Brought with Erin Herman Sturdy Real Estate
Get More Information

Liz Citron
Broker Realtor | License ID: 2007037378
Broker Realtor License ID: 2007037378



