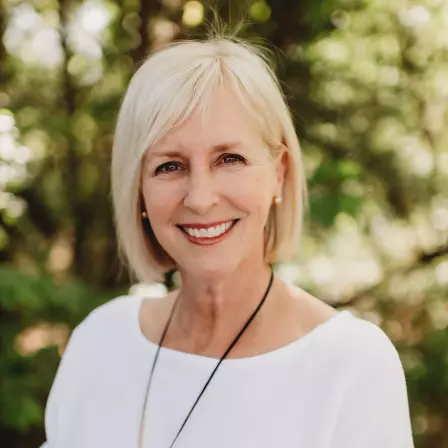For more information regarding the value of a property, please contact us for a free consultation.
Key Details
Property Type Single Family Home
Sub Type Single Family Residence
Listing Status Sold
Purchase Type For Sale
Square Footage 1,457 sqft
Price per Sqft $164
Subdivision Lawrence-Not In List
MLS Listing ID SOM60261409
Sold Date 03/08/24
Style One Story,Traditional
Bedrooms 3
Full Baths 2
Construction Status Yes
Total Fin. Sqft 1457
Rental Info No
Year Built 2024
Annual Tax Amount $225
Tax Year 2023
Lot Size 9,583 Sqft
Acres 0.22
Lot Dimensions 77x125
Property Sub-Type Single Family Residence
Source somo
Property Description
Welcome Home! This 1456 sq. ft. new construction home is move in ready. A beautiful, quality built home in Mt. Vernon, this home has a modern color palate both inside and out. Featuring upgraded finishes including 3/4'' real nail down hand scraped hardwood in 3'', 4'' and 5'' width boards in the living/dining/kitchen and hallways for a seamless flow. Quality tile in bathrooms and the large laundry room. 4'' trim throughout brings a high end look and feel along with the craftsman interior doors, an abundant amount of real can ceiling lighting and ceiling fans in all bedrooms and living room. Enjoyable living in the split bedroom, open living/dining/kitchen with Vaulted living room and vaulted front bedroom. Granite counters in kitchen with an extra large island with storage and space for seating and a dark stained acacia wood butcher block counter top. Shaker style cabines and an extra large Island that includes an outlet built into the island and pendant lighting, Kitchen has an ample amount of cabinets with both soft close doors and drawers. The sliding patio door leads out to the large concrete covered patio with outdoor ceiling fan with light and wall outlet for convenience to make relaxing or entertaining a breeze . Both the guest bathroom and Main suite have extra lighting and quality tile with comfort height toilets, modern under mount sinks with matte hardware. This home has wider doorways for easy access. Main suite shower has a sliding glass door plus open linen storage and an amazing walk in closet with lots of room. As you enter from the garage, you have a storage area that you can imagine for many uses such as more open shelving for storage or a coat cubby. There are endless possibilities. There is also a large pantry next to the large laundry room. 2-car garage with insulated garage. This home is being offered below market value. Don't miss out on this fantastic opportunity.
Location
State MO
County Lawrence
Area 1457
Direction From Mt. Vernon....Mt. Vernon Blvd to Landrum Street. South on Landrum (almost to Hayward Drive) to house on left.
Rooms
Other Rooms Pantry
Dining Room Island, Kitchen/Dining Combo, Living/Dining Combo
Interior
Interior Features Carbon Monoxide Detector(s), Granite Counters, Other Counters, Smoke Detector(s), Tray Ceiling(s), Vaulted Ceiling(s), W/D Hookup, Walk-In Closet(s), Walk-in Shower
Heating Central, Forced Air
Cooling Ceiling Fan(s), Central Air
Flooring Carpet, Hardwood, Tile
Fireplace No
Appliance Dishwasher, Disposal, Electric Water Heater, Free-Standing Electric Oven, Microwave
Heat Source Central, Forced Air
Laundry Main Floor
Exterior
Exterior Feature Rain Gutters
Parking Features Driveway, Garage Door Opener, Garage Faces Front
Garage Spaces 2.0
Carport Spaces 2
Fence None
Waterfront Description None
View Y/N No
View City
Roof Type Composition
Street Surface Concrete,Asphalt
Garage Yes
Building
Lot Description Curbs, Paved Frontage
Story 1
Foundation Crawl Space, Permanent, Poured Concrete, Vapor Barrier
Sewer Public Sewer
Water City
Architectural Style One Story, Traditional
Structure Type Brick Partial,Stone,Vinyl Siding
Construction Status Yes
Schools
Elementary Schools Mt Vernon
Middle Schools Mt Vernon
High Schools Mt Vernon
Others
Association Rules None
Acceptable Financing Cash, Conventional, FHA, USDA/RD, VA
Listing Terms Cash, Conventional, FHA, USDA/RD, VA
Read Less Info
Want to know what your home might be worth? Contact us for a FREE valuation!

Our team is ready to help you sell your home for the highest possible price ASAP
Brought with Lisa Kay Cather Keller Williams Realty Chesterfield
Get More Information

Liz Citron
Broker Realtor | License ID: 2007037378
Broker Realtor License ID: 2007037378



