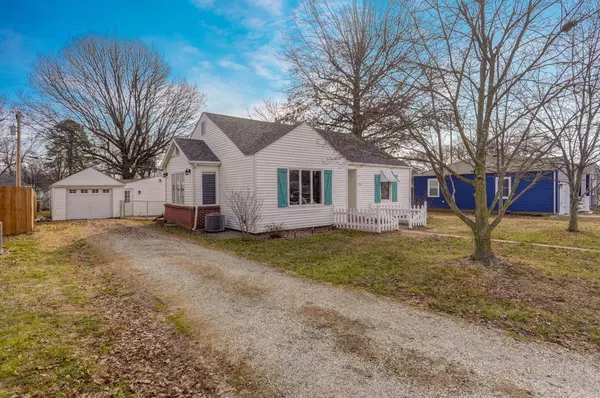For more information regarding the value of a property, please contact us for a free consultation.
Key Details
Property Type Single Family Home
Sub Type Single Family Residence
Listing Status Sold
Purchase Type For Sale
Square Footage 1,062 sqft
Price per Sqft $141
Subdivision Highway Heights
MLS Listing ID SOM60262175
Sold Date 04/04/24
Style One Story,Cottage
Bedrooms 2
Full Baths 1
Construction Status No
Total Fin. Sqft 1062
Rental Info No
Year Built 1950
Annual Tax Amount $558
Tax Year 2023
Lot Size 8,712 Sqft
Acres 0.2
Lot Dimensions 70X129.5
Property Sub-Type Single Family Residence
Source somo
Property Description
Charming Cottage-Style Home! Great curb appeal, as you drive up to this adorable home. This street has so much history. It's known as 'Candy Cane Lane.' Most of the homes on this street have passed down the 'candy cane,' made out of stove pipe, to be put in the front yard at Christmas. Many updates have been done, while keeping some of the original features & charm in this beautiful 2 bedroom home. Large living room with a wood burning fireplace. Well planned kitchen with ample storage. The roof is only 4 years old. New Heat & AC within the last 2 years. No wasted space in this home. Two car garage with workshop. Backyard is fenced. Located within walking distance to the middle school, in the award-winning Mt. Vernon school district. Easy commute to Springfield, Monett or Joplin. Approximately 45 minutes to Stockton or Table Rock Lakes & just over an hour to Branson.
Location
State MO
County Lawrence
Area 1062
Direction From I-44 Mt Vernon Blvd & Landrum: North on Landrum St. to W First St. West on W First St to Sunshine. North on Sunshine Drive to home.
Rooms
Dining Room Living/Dining Combo
Interior
Interior Features High Speed Internet, Internet - Cable, Other Counters
Heating Central, Forced Air
Cooling Central Air
Flooring Carpet, See Remarks, Tile
Fireplaces Type Insert, Living Room, Wood Burning
Fireplace No
Appliance Dishwasher, Disposal, Free-Standing Electric Oven, Gas Water Heater, Microwave, Refrigerator
Heat Source Central, Forced Air
Laundry Main Floor
Exterior
Exterior Feature Rain Gutters
Parking Features Alley Access, Garage Door Opener, Garage Faces Front, Workshop in Garage
Garage Spaces 2.0
Fence Chain Link
Waterfront Description None
Roof Type Composition
Street Surface Asphalt
Garage Yes
Building
Lot Description Landscaping, Paved Frontage
Story 1
Foundation Crawl Space, Poured Concrete
Sewer Public Sewer
Water City
Architectural Style One Story, Cottage
Structure Type Vinyl Siding
Construction Status No
Schools
Elementary Schools Mt Vernon
Middle Schools Mt Vernon
High Schools Mt Vernon
Others
Association Rules None
Acceptable Financing Cash, Conventional, FHA, USDA/RD, VA
Listing Terms Cash, Conventional, FHA, USDA/RD, VA
Read Less Info
Want to know what your home might be worth? Contact us for a FREE valuation!

Our team is ready to help you sell your home for the highest possible price ASAP
Brought with Elaine Montgomery Murney Associates - Primrose
Get More Information

Liz Citron
Broker Realtor | License ID: 2007037378
Broker Realtor License ID: 2007037378



