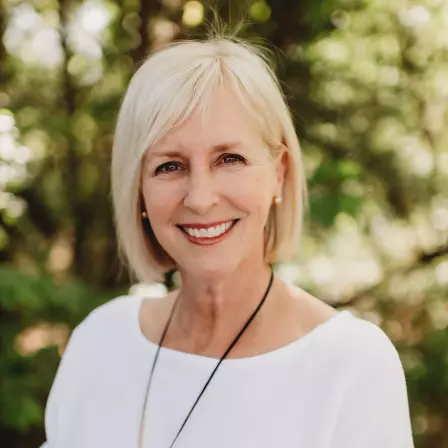For more information regarding the value of a property, please contact us for a free consultation.
Key Details
Property Type Single Family Home
Sub Type Single Family Residence
Listing Status Sold
Purchase Type For Sale
Square Footage 1,660 sqft
Price per Sqft $228
Subdivision Lawrence-Not In List
MLS Listing ID SOM60256240
Sold Date 01/30/24
Style One Story
Bedrooms 3
Full Baths 2
Construction Status No
Total Fin. Sqft 1660
Rental Info No
Year Built 1997
Annual Tax Amount $1,401
Tax Year 2023
Lot Size 8.620 Acres
Acres 8.62
Lot Dimensions 8.62 acres m/l
Property Sub-Type Single Family Residence
Source somo
Property Description
Fantastic well maintained hard to find brick and stone home. This amazing home sets on a little over 8 1/2 acres. Features three bedrooms two baths over 1600 ft.. Hardwood floors and tile throughout most of the home. Nice kitchen with lots of cabinets and a breakfast nook. Also a formal dining room. Master bedroom is quite large and features. A walk-in closet, and a bathroom with a jetted tub. The views are spectacular. You will enjoy all of the wildlife, deer, turkey, etc. Fantastic Covered deck,pipe, fencing and a wonderful 30 x 40 barn with a 10 foot lien to. It had horse stalls at one time. It would be pretty easy to add those back. To make a great equestrian property. Also has water and electric. Pond is stocked !!! The property is also fenced well and cross fenced. The roof is only around two years old gutters downspouts as well. HVAC system was updated in 2017. Better take a look at this fantastic property. Award winning MT. Vernon schools. Minutes from Branson MO. and Stockton Lake.
Location
State MO
County Lawrence
Area 1660
Direction I 44 W. to exit number 49. West on highway 174 to Highway 39. Cross over Highway 39 onto Lawrence 1112. Take that to Farm Road 1117 turn south/left on Farm Road 1117. Go to Farm Road 2111 W./right on Farm Road 2111 property is at the very end.
Rooms
Other Rooms Bedroom-Master (Main Floor), Family Room
Dining Room Kitchen/Dining Combo
Interior
Interior Features Cathedral Ceiling(s), Jetted Tub, Laminate Counters, Walk-In Closet(s)
Heating Central
Cooling Ceiling Fan(s), Central Air
Flooring Carpet, Hardwood, Tile
Fireplace No
Appliance Dishwasher, Disposal, Free-Standing Electric Oven, Microwave, Refrigerator
Heat Source Central
Laundry Main Floor
Exterior
Exterior Feature Rain Gutters
Parking Features Additional Parking, Driveway, Gravel, Parking Pad
Garage Spaces 2.0
Carport Spaces 2
Fence Barbed Wire, Other, Pipe/Steel
Waterfront Description None
View Panoramic
Roof Type Composition
Street Surface Gravel
Garage Yes
Building
Lot Description Acreage, Cleared, Horses Allowed, Pasture, Pond(s)
Story 1
Foundation Poured Concrete
Sewer Private Sewer, Septic Tank
Water Shared Well
Architectural Style One Story
Structure Type Brick,Stone
Construction Status No
Schools
Elementary Schools Mt Vernon
Middle Schools Mt Vernon
High Schools Mt Vernon
Others
Association Rules None
Acceptable Financing Cash, Conventional, FHA, USDA/RD
Listing Terms Cash, Conventional, FHA, USDA/RD
Read Less Info
Want to know what your home might be worth? Contact us for a FREE valuation!

Our team is ready to help you sell your home for the highest possible price ASAP
Brought with Paulina Najbar Keller Williams
Get More Information

Liz Citron
Broker Realtor | License ID: 2007037378
Broker Realtor License ID: 2007037378



