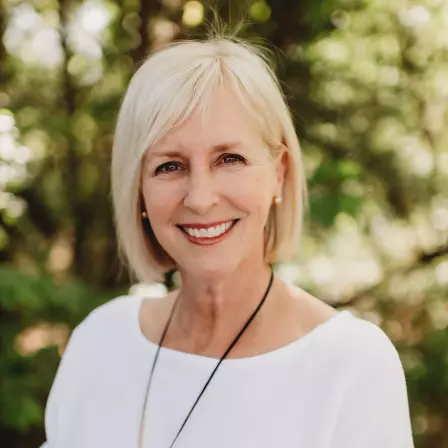For more information regarding the value of a property, please contact us for a free consultation.
Key Details
Property Type Single Family Home
Sub Type Single Family Residence
Listing Status Sold
Purchase Type For Sale
Square Footage 3,919 sqft
Price per Sqft $191
MLS Listing ID SOM60249934
Sold Date 02/26/24
Style One and Half Story
Bedrooms 5
Full Baths 3
Half Baths 2
Construction Status No
Total Fin. Sqft 3919
Rental Info No
Year Built 2021
Annual Tax Amount $3,623
Tax Year 2022
Lot Size 7.000 Acres
Acres 7.0
Property Sub-Type Single Family Residence
Source somo
Property Description
Stunning 5 bedroom with almost 4000 SF on 7 acres!! Featuring a 40 x 60 shop, hardwood floors, Quartz counters, a cathedral beamed ceiling, and so much more! Enjoy lush landscaping as you approach the covered front porch. Inside, beautiful hardwood floors extend across the open concept living room and kitchen. Living room offers a tall stone fireplace w/ a perfect place to mount a TV! The beautifully designed kitchen has stainless steel appliances with a double oven, gas cooktop, built-in microwave, & fan hood. It also features an oversized island with room for 6 barstools, attached dining area, under cabinet lighting, a coffee bar, and large walk-in pantry. Primary bedroom offers vaulted ceilings, access to the back patio, his & hers quartz vanities, walk-in tiled shower, soaking tub, walk-in closet w/ custom shelving, and access to the laundry room! Off the garage is a powder room, built-in desk, and stairs to the bonus room w/half bathroom. On the other side of the house, discover 4 bedrooms and 2 full bathrooms with dual sink vanities. Relax in the screened in patio with vaulted wood ceilings and a wood burning fireplace. Other features include a water softener, security system w/ ring doorbell, and inground sprinklers. Call to schedule a tour today!
Location
State MO
County Lawrence
Area 3919
Direction Head West on Hwy 98, South on State Hwy M, East on Lawrence 2085, North on Lawrence 1170, look for signs on East side of road.
Rooms
Other Rooms Bedroom-Master (Main Floor), Bonus Room, Foyer, Pantry
Dining Room Island, Kitchen/Dining Combo
Interior
Interior Features Beamed Ceilings, Cathedral Ceiling(s), High Ceilings, Quartz Counters, Soaking Tub, Tray Ceiling(s), W/D Hookup, Walk-In Closet(s), Walk-in Shower
Heating Fireplace(s), Forced Air, See Remarks
Cooling Ceiling Fan(s), Central Air
Flooring Carpet, Hardwood, Tile
Fireplaces Type Blower Fan, Living Room, Propane, Stone, Two or More, Wood Burning
Fireplace No
Appliance Propane Cooktop, Dishwasher, Exhaust Fan, Microwave, Propane Water Heater
Heat Source Fireplace(s), Forced Air, See Remarks
Laundry Main Floor
Exterior
Exterior Feature Rain Gutters
Parking Features Driveway, Garage Door Opener, Garage Faces Side, Paved
Garage Spaces 3.0
Carport Spaces 3
Fence Woven Wire
Waterfront Description None
Roof Type Composition
Garage Yes
Building
Lot Description Acreage, Landscaping, Sprinklers In Front
Story 2
Foundation Crawl Space
Sewer Septic Tank
Water Private Well
Architectural Style One and Half Story
Structure Type Hardboard Siding,Stone
Construction Status No
Schools
Elementary Schools Mt Vernon
Middle Schools Mt Vernon
High Schools Mt Vernon
Others
Association Rules None
Acceptable Financing Cash, Conventional, FHA, USDA/RD, VA
Listing Terms Cash, Conventional, FHA, USDA/RD, VA
Read Less Info
Want to know what your home might be worth? Contact us for a FREE valuation!

Our team is ready to help you sell your home for the highest possible price ASAP
Brought with Bernadean McAfee McAfee Real Estate Group, LLC
Get More Information

Liz Citron
Broker Realtor | License ID: 2007037378
Broker Realtor License ID: 2007037378



