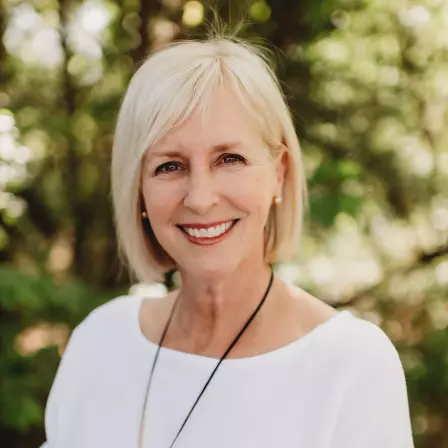For more information regarding the value of a property, please contact us for a free consultation.
Key Details
Property Type Single Family Home
Sub Type Single Family Residence
Listing Status Sold
Purchase Type For Sale
Square Footage 2,632 sqft
Price per Sqft $170
Subdivision Northern Greene Hts
MLS Listing ID SOM60247834
Sold Date 09/15/23
Style One Story
Bedrooms 3
Full Baths 2
Half Baths 1
Construction Status No
Total Fin. Sqft 2632
Originating Board somo
Rental Info No
Year Built 1997
Annual Tax Amount $2,150
Tax Year 2021
Lot Size 4.800 Acres
Acres 4.8
Lot Dimensions Assessor
Property Sub-Type Single Family Residence
Property Description
Discover the epitome of modern elegance and serenity on nearly 5 acres of private land. This beautiful all-brick home offers over 2800 square feet of light and airy living space and boasts 3 bedrooms and 3 baths, all wrapped in a complete remodel that leaves no detail untouched. Prepare to be impressed as you step into this stunning home, where every inch has been thoughtfully upgraded to create a luxurious and comfortable haven. Upgrades to the home include but are not limited to: all-new paint throughout, updated light fixtures, refinished hardwood flooring, a complete master suite renovation, brand new flooring throughout the basement (along with a spectacular wet bar), and all new appliances in a tastefully updated kitchen. The carpets have been professionally cleaned, and the majority of windows have been replaced within the last five years. Just ten minutes north of Springfield, this home truly has it all.
Location
State MO
County Greene
Area 2823
Direction Heading north on Hwy 13 from I-44, just north of Hwy BB & CC, turn left (west) on Farm Rd. 6, then right (north) on Northern Heights.
Rooms
Other Rooms Bedroom (Basement), Bedroom-Master (Main Floor), Family Room - Down, Living Areas (2)
Basement Finished, Walk-Out Access, Full
Dining Room Kitchen/Dining Combo
Interior
Interior Features Granite Counters
Heating Central, Fireplace(s)
Cooling Central Air
Flooring Carpet, Hardwood, Tile
Fireplaces Type Gas
Fireplace No
Appliance Dishwasher, Free-Standing Electric Oven, Microwave
Heat Source Central, Fireplace(s)
Laundry Utility Room
Exterior
Garage Spaces 2.0
Carport Spaces 2
Waterfront Description None
View Y/N Yes
View Panoramic
Roof Type Composition
Street Surface Asphalt
Garage Yes
Building
Lot Description Acreage, Mature Trees, Rolling Slope, Sloped
Story 1
Foundation Poured Concrete
Sewer Septic Tank
Water Shared Well
Architectural Style One Story
Structure Type Brick
Construction Status No
Schools
Elementary Schools Pleasant Hope
Middle Schools Pleasant Hope
High Schools Pleasant Hope
Others
Association Rules None
Read Less Info
Want to know what your home might be worth? Contact us for a FREE valuation!

Our team is ready to help you sell your home for the highest possible price ASAP
Brought with Clell Maples Old World Realty, LLC
Get More Information
Liz Citron
Broker Realtor | License ID: 2007037378
Broker Realtor License ID: 2007037378



