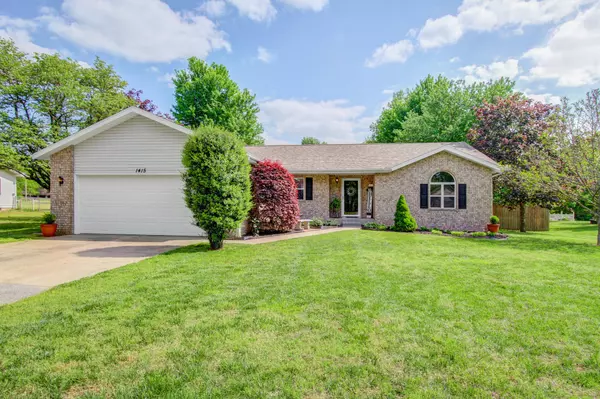For more information regarding the value of a property, please contact us for a free consultation.
Key Details
Property Type Single Family Home
Sub Type Single Family Residence
Listing Status Sold
Purchase Type For Sale
Square Footage 1,532 sqft
Price per Sqft $169
Subdivision Lawrence-Not In List
MLS Listing ID SOM60243315
Sold Date 07/21/23
Style One Story
Bedrooms 3
Full Baths 2
Construction Status No
Total Fin. Sqft 1532
Rental Info No
Year Built 1998
Annual Tax Amount $984
Tax Year 2022
Lot Size 0.770 Acres
Acres 0.77
Lot Dimensions 120X300
Property Sub-Type Single Family Residence
Source somo
Property Description
Private oasis minutes away from shopping, schools, and interstate access. Lovely 3 BR 2 Bath home with 1545 sqft with split bedroom floor plan. Master suite includes double sinks & a large walk-in closet. Inviting kitchen with a breakfast bar & plenty of space for the chef! The large living room will be a favorite gathering spot with a view of your 32,000 sqft of a beautiful fenced in lawn. A 7 foot tall privacy fence encloses a yard that includes a wooden swing set, fire pit, climbing trees, and ample space for your next outdoor project. Located just 2 minutes to Mt. Vernon's A+ ranked schools, Walmart, and I-44 access ramps, with access to multiple airports and extensive shopping in 40 minutes or less. Other bonus features include: paved driveway, 2 car garage, mature landscaping and trees, newly painted and floored interior, recently replaced HVAC and fridge. Enjoy the ease of single level, low maintenance living and access to amenities without sacrificing privacy.
Location
State MO
County Lawrence
Area 1532
Direction 1482 McVey St -Head west on McVey St toward High St N -Arrive at 1415 McVey St
Rooms
Dining Room Kitchen/Dining Combo
Interior
Heating Forced Air
Cooling Ceiling Fan(s), Central Air
Flooring Carpet, Laminate
Fireplace No
Appliance Dishwasher, Disposal, Dryer, Free-Standing Electric Oven, Free-Standing Gas Oven, Microwave, Refrigerator
Heat Source Forced Air
Laundry In Garage, Main Floor
Exterior
Exterior Feature Playscape, Storm Door(s)
Garage Spaces 2.0
Carport Spaces 2
Fence Privacy
Waterfront Description None
View City
Street Surface Asphalt,Concrete
Garage Yes
Building
Story 1
Sewer Public Sewer
Water City
Architectural Style One Story
Structure Type Brick Partial,Vinyl Siding
Construction Status No
Schools
Elementary Schools Mt Vernon
Middle Schools Mt Vernon
High Schools Mt Vernon
Others
Association Rules None
Read Less Info
Want to know what your home might be worth? Contact us for a FREE valuation!

Our team is ready to help you sell your home for the highest possible price ASAP
Brought with Kay Barker ReeceNichols - Mount Vernon
Get More Information

Liz Citron
Broker Realtor | License ID: 2007037378
Broker Realtor License ID: 2007037378



