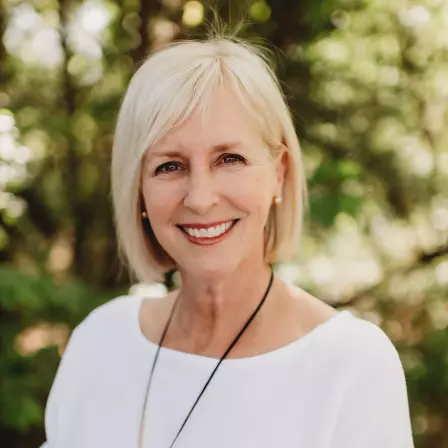For more information regarding the value of a property, please contact us for a free consultation.
Key Details
Property Type Single Family Home
Sub Type Single Family Residence
Listing Status Sold
Purchase Type For Sale
Square Footage 2,903 sqft
Price per Sqft $113
Subdivision Lawrence-Not In List
MLS Listing ID SOM60240090
Sold Date 06/27/23
Style Two Story,Split Level
Bedrooms 5
Full Baths 3
Construction Status No
Total Fin. Sqft 2903
Rental Info No
Year Built 1980
Annual Tax Amount $1,659
Tax Year 2022
Lot Size 2.000 Acres
Acres 2.0
Lot Dimensions 2 Acres m/l
Property Sub-Type Single Family Residence
Source somo
Property Description
This is a wonderful well-maintained five bedroom three bath home. 3387 ft.. Sitting on 2 acres. The home is well-maintained. Landscaping is gorgeous. With a park like setting. Kitchen features newer appliances, island, eating bar and a breakfast nook. Tons of cabinets and storage. Large laundry room with lots of storage. Also a doggy door that leads to a fenced off patio/part of the backyard. Large family room with a wood-burning fireplace insert. Large Master Suite and two other bedrooms are on the main floor. Second floor has a fantastic second living area with a 21 x 8 sunporch which makes it great for entertaining and plant lovers. Also two more bedrooms and a full bath. Then there is a LARGE unfinished attic area that could be turned into a man cave/office/bedroom whatever you wish. Nice oversized garage. Which also has a 24 x 7 room that could be used as a workshop/storage area. Small Unfinished basement is great for storage and storms. Better take a look at this fantastic property very nice neighborhood with very nice homes.
Location
State MO
County Lawrence
Area 3637
Direction Mount Vernon business Loop to 39 Highway North. Go to V highway, West 3 miles to Lawrence 1105. Right to Lawrence 2120 the top of the hill will be Lawrence 1106 right. Property is at the end on the right.
Rooms
Other Rooms Bedroom-Master (Main Floor), Family Room, Sun Room
Basement Unfinished, Partial
Dining Room Kitchen Bar
Interior
Heating Central
Cooling Ceiling Fan(s)
Flooring Carpet, Laminate, Tile, Vinyl
Fireplaces Type Family Room, Insert, Wood Burning
Fireplace No
Appliance Electric Cooktop, Dishwasher, Electric Water Heater, Microwave
Heat Source Central
Laundry Main Floor
Exterior
Parking Features Additional Parking, Circular Driveway, Parking Pad
Garage Spaces 2.0
Carport Spaces 2
Waterfront Description None
View Panoramic
Roof Type Composition
Street Surface Gravel
Garage Yes
Building
Lot Description Acreage, Level, Mature Trees
Story 2
Foundation Poured Concrete
Sewer Septic Tank
Water Shared Well
Architectural Style Two Story, Split Level
Structure Type Brick,Stucco
Construction Status No
Schools
Elementary Schools Mt Vernon
Middle Schools Mt Vernon
High Schools Mt Vernon
Others
Association Rules None
Acceptable Financing Cash, Conventional, FHA, USDA/RD, VA
Listing Terms Cash, Conventional, FHA, USDA/RD, VA
Read Less Info
Want to know what your home might be worth? Contact us for a FREE valuation!

Our team is ready to help you sell your home for the highest possible price ASAP
Brought with Mark A Lee Countryside Realty
Get More Information

Liz Citron
Broker Realtor | License ID: 2007037378
Broker Realtor License ID: 2007037378



