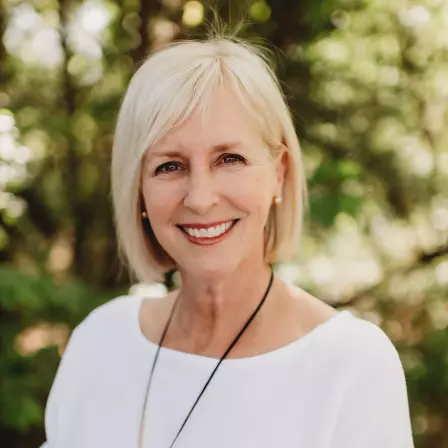For more information regarding the value of a property, please contact us for a free consultation.
Key Details
Property Type Single Family Home
Sub Type Single Family Residence
Listing Status Sold
Purchase Type For Sale
Square Footage 1,712 sqft
Price per Sqft $175
MLS Listing ID SOM60241954
Sold Date 06/09/23
Style One Story,Ranch
Bedrooms 3
Full Baths 2
Construction Status No
Total Fin. Sqft 1712
Rental Info No
Year Built 1995
Annual Tax Amount $1,089
Tax Year 2022
Lot Size 2.825 Acres
Acres 2.825
Lot Dimensions 310x397
Property Sub-Type Single Family Residence
Source somo
Property Description
Discover the ultimate country living experience in this stunning 3 bedroom, 2 bathroom home nestled on nearly 3 acres of scenic land in Mt Vernon. The home features a welcoming open floor plan that is accentuated by updated luxury vinyl plank flooring and trim. Experience the rustic charm of the barn doors and light fixtures that add a touch of character to the living space. Enjoy the breathtaking views of the countryside from the comfort of your home in this great neighborhood on the edge of town. The fenced backyard and greenhouse offer ample space for outdoor activities while the 44' x 36' shop with lean-to provides a secure place to store all your toys. Best of all, there are no restrictions, giving you the freedom to live life on your own terms. Embrace the tranquility of country living while enjoying all the modern conveniences this home has to offer.
Location
State MO
County Lawrence
Area 1712
Direction Get on US-60 W from E Primrose St and S National Ave. Continue on US-60 W. Drive from I-44 to Mount Vernon Township. Take exit 46 from I-44. Take Daniel Dr and Lawrence 1137 to Kelsey Dr.
Rooms
Other Rooms Bonus Room, Green House, Hobby Room, Office, Workshop
Dining Room Island, Kitchen Bar, Kitchen/Dining Combo, Living/Dining Combo
Interior
Interior Features Cable Available, W/D Hookup, Walk-In Closet(s)
Heating Central
Cooling Ceiling Fan(s), Central Air
Flooring Carpet, Laminate
Equipment Water Filtration, Water Quality Purifier
Fireplace No
Appliance Dishwasher, Disposal, Free-Standing Gas Oven, Gas Water Heater, Microwave
Heat Source Central
Laundry Main Floor
Exterior
Exterior Feature Garden, Playscape, Rain Gutters, Storm Door(s)
Parking Features Parking Pad, RV Access/Parking, Storage
Garage Spaces 6.0
Carport Spaces 2
Fence Barbed Wire, Chain Link, Partial
Waterfront Description None
View Panoramic
Roof Type Composition
Street Surface Chip And Seal
Garage Yes
Building
Lot Description Horses Allowed, Level, Paved Frontage
Story 1
Foundation Slab
Sewer Private Sewer
Water Shared Well
Architectural Style One Story, Ranch
Structure Type Brick
Construction Status No
Schools
Elementary Schools Mt Vernon
Middle Schools Mt Vernon
High Schools Mt Vernon
Others
Association Rules None
Acceptable Financing Cash, Conventional, FHA, USDA/RD, VA
Listing Terms Cash, Conventional, FHA, USDA/RD, VA
Read Less Info
Want to know what your home might be worth? Contact us for a FREE valuation!

Our team is ready to help you sell your home for the highest possible price ASAP
Brought with Lance Dale Phillips ReeceNichols - Mount Vernon
Get More Information

Liz Citron
Broker Realtor | License ID: 2007037378
Broker Realtor License ID: 2007037378



