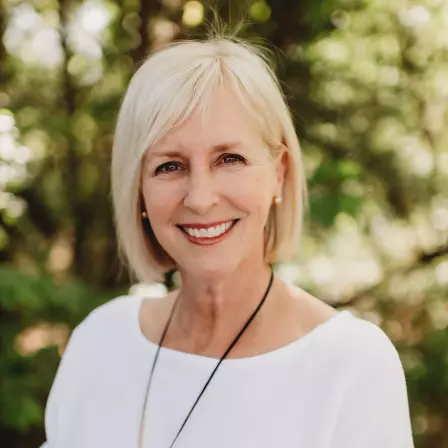For more information regarding the value of a property, please contact us for a free consultation.
Key Details
Property Type Single Family Home
Sub Type Single Family Residence
Listing Status Sold
Purchase Type For Sale
Square Footage 3,120 sqft
Price per Sqft $124
Subdivision Lawrence-Not In List
MLS Listing ID SOM60235630
Sold Date 05/19/23
Style Two Story
Bedrooms 4
Full Baths 3
Construction Status No
Total Fin. Sqft 3120
Rental Info No
Year Built 1981
Annual Tax Amount $1,441
Tax Year 2022
Lot Size 2.590 Acres
Acres 2.59
Lot Dimensions 2.59 acres m/l
Property Sub-Type Single Family Residence
Source somo
Property Description
Fantastic 4 Bedroom 3 bath Home. Setting on 2.58 acres.Great curb appeal . Gorgeous Landscaping. You get that warm feeling of a spacious cabin. Lots of updates . Basement has been redone and is absolutely spectacular. HVAC less than 3 years old. Roof less than 4. The Huge composite deck gives you some fantastic views of MT.Vernon. Don't forget about the huge open kitchen,stainless steel appliances & Corian countertops. Cabinets with non slamming drawers. Appliances in the basement stay as well . Even the washer & dryer. Wood burning fireplace upstairs & deck. Electric fireplace in basement. A fantastic detached 3 car garage will hold lots of stuff.
Location
State MO
County Lawrence
Area 3120
Direction HWY 39 towards Miller .Turn Left on V hwy. Go to Fm. Rd. 1105 Stay Right on 2120 Top of hill turn Right on Fm. Rd. 106 Home is third on the Left.
Rooms
Other Rooms Bedroom (Basement), Bedroom-Master (Main Floor), Family Room - Down, Formal Living Room, Living Areas (2)
Basement Concrete, Finished, Plumbed, Walk-Out Access, Full
Dining Room Kitchen/Dining Combo, Living/Dining Combo
Interior
Interior Features Beamed Ceilings, Crown Molding, Internet - Cellular/Wireless, Internet - Satellite, Other Counters, Walk-In Closet(s), Walk-in Shower
Heating Central, Fireplace(s), Forced Air
Cooling Ceiling Fan(s), Central Air
Flooring Brick, Carpet, Hardwood, Laminate, Vinyl
Fireplaces Type Basement, Electric, Family Room, Living Room, Stone, Two or More, Wood Burning
Fireplace No
Appliance Electric Cooktop, Dishwasher, Disposal, Electric Water Heater, Refrigerator, Trash Compactor, Wall Oven - Electric, Washer
Heat Source Central, Fireplace(s), Forced Air
Laundry In Basement
Exterior
Exterior Feature Rain Gutters
Parking Features Additional Parking, Circular Driveway, Parking Pad
Garage Spaces 3.0
Fence Barbed Wire
Waterfront Description None
View Panoramic
Roof Type Composition
Street Surface Gravel
Garage Yes
Building
Lot Description Acreage, Steep Slope, Trees
Story 2
Foundation Poured Concrete
Sewer Septic Tank
Water Shared Well
Architectural Style Two Story
Structure Type Synthetic Stucco
Construction Status No
Schools
Elementary Schools Mt Vernon
Middle Schools Mt Vernon
High Schools Mt Vernon
Others
Association Rules None
Acceptable Financing Cash, Conventional, FHA, USDA/RD, VA
Listing Terms Cash, Conventional, FHA, USDA/RD, VA
Read Less Info
Want to know what your home might be worth? Contact us for a FREE valuation!

Our team is ready to help you sell your home for the highest possible price ASAP
Brought with Kevin Henson Century 21 Family Tree
Get More Information

Liz Citron
Broker Realtor | License ID: 2007037378
Broker Realtor License ID: 2007037378



