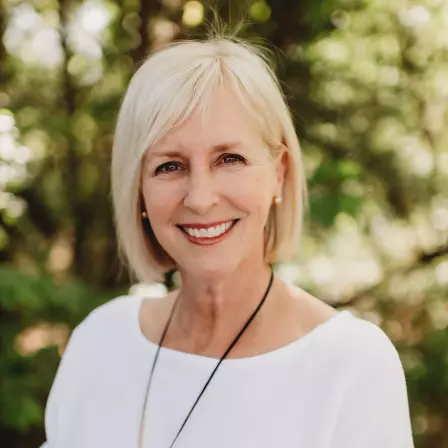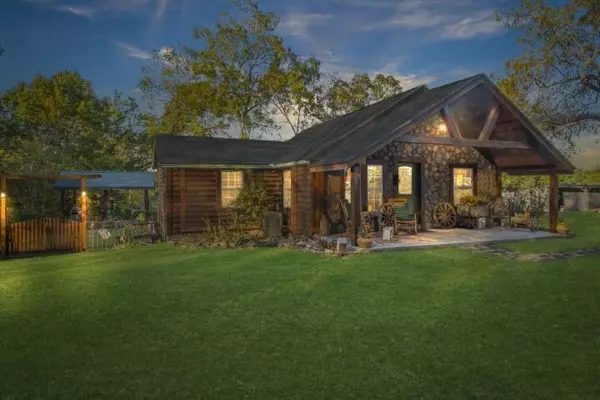For more information regarding the value of a property, please contact us for a free consultation.
Key Details
Property Type Single Family Home
Sub Type Single Family Residence
Listing Status Sold
Purchase Type For Sale
Square Footage 1,540 sqft
Price per Sqft $188
MLS Listing ID SOM60230676
Sold Date 01/10/23
Style Cottage,Log,Ranch
Bedrooms 2
Full Baths 2
Construction Status No
Total Fin. Sqft 1540
Rental Info No
Year Built 1959
Annual Tax Amount $921
Tax Year 2021
Lot Size 6.890 Acres
Acres 6.89
Property Sub-Type Single Family Residence
Source somo
Property Description
Quality and Tender Loving Care shine brightly in this wonderful cottage style log and stone home on 6.89 acres. Original home has been completely renovated beginning in 2005 through 2008. The wood accents and pieces in this home are handmade with love and care, the quality should impress the most discerning of buyers. The trim tile work in the ensuite bath has a 3 D look and wait until you see the walk-in shower. Wood counters have live edges, the soaring cathedral ceiling is stained pine wood, the floors are solid Hickory. The 36 x 50 workshop would be the envy of any handyperson, it also has a wood furnace for heat and a A1/2 bath with its own septic system. Built in smoker, see photos. The screen porch located at the back of the property is perfect to begin the day with coffee or end it with a libation of your choice and of course the wildlife can be very entertaining. The list could go on and on. This home is a joy to see, show it and it sells itself. Garage parking in part of the workshop. Propane heat, propane logs in fireplace and mini split system.
Location
State AR
County Boone
Area 1540
Direction Hwy 7 N, turn right on Sansing Hollow Rd. Approximately .2 miles on left (2/10). Sign.
Rooms
Other Rooms Bedroom-Master (Main Floor), Bonus Room, Great Room
Dining Room Dining Room
Interior
Interior Features Cathedral Ceiling(s), Other Counters, Raised or Tiered Entry, Smoke Detector(s), Tile Counters, W/D Hookup, Walk-in Shower
Heating Central, Fireplace(s), Forced Air, Zoned
Cooling Ceiling Fan(s), Central Air, Mini-Split Unit(s)
Flooring Hardwood
Fireplaces Type Great Room, Propane, Stone
Fireplace No
Appliance Dishwasher, Exhaust Fan, Free-Standing Propane Oven, Refrigerator
Heat Source Central, Fireplace(s), Forced Air, Zoned
Laundry Main Floor
Exterior
Exterior Feature Drought Tolerant Spc, Garden
Parking Features Driveway, Gravel, Unpaved
Garage Spaces 2.0
Fence Barbed Wire, Partial
Waterfront Description None
View Panoramic
Roof Type Composition
Street Surface Gravel,Asphalt
Garage Yes
Building
Lot Description Acreage, Cleared, Landscaping, Paved Frontage, Sloped, Wooded/Cleared Combo
Story 2
Foundation Block, Crawl Space, Poured Concrete
Sewer Septic Tank
Water Other
Architectural Style Cottage, Log, Ranch
Structure Type Stone,Wood Frame,Wood Siding
Construction Status No
Schools
Elementary Schools Bergman
Middle Schools Bergman
High Schools Bergman
Others
Association Rules None
Acceptable Financing Cash, Conventional, FHA, USDA/RD, VA
Listing Terms Cash, Conventional, FHA, USDA/RD, VA
Read Less Info
Want to know what your home might be worth? Contact us for a FREE valuation!

Our team is ready to help you sell your home for the highest possible price ASAP
Brought with Deborah S Mundell Keller Williams Tri-Lakes
Get More Information
Liz Citron
Broker Realtor | License ID: 2007037378
Broker Realtor License ID: 2007037378



