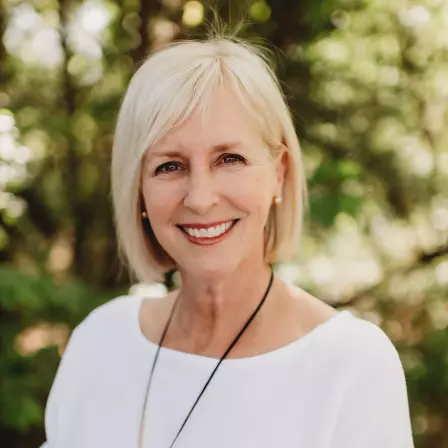For more information regarding the value of a property, please contact us for a free consultation.
Key Details
Property Type Single Family Home
Sub Type Single Family Residence
Listing Status Sold
Purchase Type For Sale
Square Footage 3,486 sqft
Price per Sqft $165
MLS Listing ID SOM60230454
Sold Date 11/23/22
Style Two Story,Ranch
Bedrooms 4
Full Baths 3
Construction Status No
Total Fin. Sqft 3486
Rental Info No
Year Built 2011
Annual Tax Amount $2,013
Tax Year 2021
Lot Size 30.500 Acres
Acres 30.5
Property Sub-Type Single Family Residence
Source somo
Property Description
Welcome home to 807 Warner Road, where the sunsets and sunrises will make you never want to leave! This gorgeous 3,400+ square foot walkout basement home features 4 bedrooms, 3 full baths, 2 large living areas, a 2-car garage, fully finished basement that includes a second kitchen. Just 15 minutes south of Nixa this forever home sits among 30.5 acres of beautiful land, with both pasture and prime wooded acreage perfect for your hunting and ATV adventures. Pristine views of the property and the astounding spring fed 1 acre pond that is fully stocked and surrounded by fruit trees. A storage shed, chicken coop, and 30 x40 insulated workshop with garage door/10 foot loafing shed. Enjoy all the views from the screened in porch overlooking the property. This property has been well taken care of and is located only 3 miles from the Indian Tree Golf Course and Regal Heights Luxury Living Subdivision. Springfield, Republic, Nixa, Branson and all the Lake life are within 30 mins away so you can enjoy your privacy but be close to all the amenities too!
Location
State MO
County Stone
Area 3486
Direction From Springfield: South on 160 to West on V Hwy across James River. Take a left on Warner and home is approximately 1.5 miles on the right. (Depending on direction you are traveling from it may be easier to GPS as there are multiple ways to reach this property).
Rooms
Other Rooms Kitchen- 2nd, Bedroom (Basement), Bedroom-Master (Main Floor), Family Room - Down, Family Room, In-Law Suite, Living Areas (2), Mud Room, Pantry, Sun Room, Workshop
Basement Finished, Interior Entry, Plumbed, Walk-Out Access, Full
Dining Room Island, Kitchen Bar, Kitchen/Dining Combo
Interior
Interior Features Central Vacuum, High Ceilings, Laminate Counters, Other Counters, Tray Ceiling(s), W/D Hookup, Walk-In Closet(s)
Heating Central, Fireplace(s), Forced Air, Heat Pump, Pellet Stove
Cooling Ceiling Fan(s), Central Air, Heat Pump
Flooring Carpet, Tile, Vinyl, Other
Fireplaces Type Family Room, Stone
Equipment Water Quality Purifier
Fireplace No
Appliance Electric Cooktop, Dishwasher, Disposal, Electric Water Heater, Exhaust Fan, Ice Maker, Microwave, Refrigerator, Wall Oven - Electric, Water Softener Owned
Heat Source Central, Fireplace(s), Forced Air, Heat Pump, Pellet Stove
Exterior
Exterior Feature Cable Access, Rain Gutters
Parking Features Garage Door Opener, Garage Faces Side, Gravel
Garage Spaces 2.0
Carport Spaces 2
Fence Barbed Wire, Smooth Wire
Waterfront Description None
View Y/N Yes
View Panoramic
Roof Type Composition
Street Surface Gravel,Asphalt
Garage Yes
Building
Lot Description Acreage, Horses Allowed, Landscaping, Pasture, Pond(s), Secluded, Trees, Water View, Wooded, Wooded/Cleared Combo
Story 2
Foundation Poured Concrete
Sewer Septic Tank
Water Private Well
Architectural Style Two Story, Ranch
Structure Type Brick,Vinyl Siding
Construction Status No
Schools
Elementary Schools Hurley
Middle Schools Hurley
High Schools Hurley
Others
Association Rules None
Acceptable Financing Cash, Conventional, Exchange, FHA, USDA/RD, VA
Listing Terms Cash, Conventional, Exchange, FHA, USDA/RD, VA
Read Less Info
Want to know what your home might be worth? Contact us for a FREE valuation!

Our team is ready to help you sell your home for the highest possible price ASAP
Brought with Amanda Satterlee The Realty.Group, LLC
Get More Information

Liz Citron
Broker Realtor | License ID: 2007037378
Broker Realtor License ID: 2007037378



