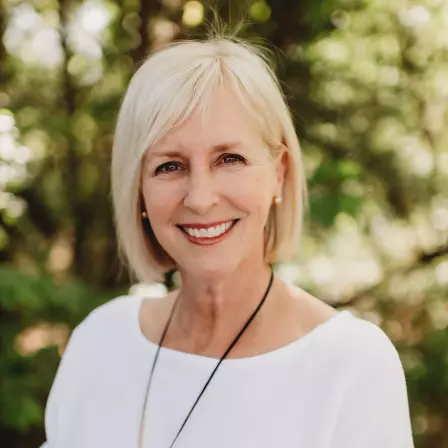For more information regarding the value of a property, please contact us for a free consultation.
Key Details
Property Type Single Family Home
Sub Type Single Family Residence
Listing Status Sold
Purchase Type For Sale
Square Footage 1,435 sqft
Price per Sqft $156
Subdivision Polk-Not In List
MLS Listing ID SOM60227872
Sold Date 12/01/22
Style One Story,Ranch
Bedrooms 3
Full Baths 2
Half Baths 1
Construction Status No
Total Fin. Sqft 1435
Originating Board somo
Rental Info No
Year Built 1987
Annual Tax Amount $960
Tax Year 2021
Lot Size 0.810 Acres
Acres 0.81
Property Sub-Type Single Family Residence
Property Description
OWNER TO PUT ON NEW ROOF AT CLOSING! Don't miss this all brick house on almost an acre. Conveniently located within one mile to Stockton Lake and close to a boat ramp! With the peace and tranquility this property has to offer, it'll be hard to leave! So many NEW features all installed by Cable Roofing & General Contracting. New windows, newly stained deck, Newly built stairs, 800 sq ft of New hardwood floors, and New paint. Large kitchen and back deck, as well as a 2 car garage with shelving for all your tools. Partially fenced in yard for your 4 legged friends! Call to schedule a showing today!
Location
State MO
County Polk
Area 1435
Direction From hwy 13 and 42 hwy go west on 32 hwy to 123 turn left go to where 123 and 215 meet turn left on 500 road. House is second on left
Rooms
Other Rooms Bedroom-Master (Main Floor), Family Room, Pantry, Storm Shelter
Dining Room Kitchen Bar, Kitchen/Dining Combo
Interior
Interior Features Fire/Smoke Detector, High Ceilings, Internet - DSL, Laminate Counters, Smoke Detector(s), W/D Hookup, Walk-In Closet(s), Walk-in Shower
Heating Central, Fireplace(s), Heat Pump
Cooling Attic Fan, Ceiling Fan(s), Central Air
Flooring Carpet, Engineered Hardwood
Fireplaces Type Blower Fan, Brick, Equipment, Insert, Living Room, Wood Burning
Equipment None
Fireplace No
Appliance Electric Cooktop, Dishwasher, Disposal, Dryer, Electric Water Heater, Exhaust Fan, Washer
Heat Source Central, Fireplace(s), Heat Pump
Laundry Main Floor
Exterior
Exterior Feature Rain Gutters
Parking Features Driveway, RV Access/Parking, Workshop in Garage
Garage Spaces 2.0
Carport Spaces 2
Fence Chain Link, Partial
Waterfront Description None
Roof Type Composition
Street Surface Concrete,Asphalt
Garage Yes
Building
Lot Description Acreage, Trees
Story 1
Foundation Crawl Space
Sewer Lagoon
Water Shared Well
Architectural Style One Story, Ranch
Structure Type Brick
Construction Status No
Schools
Elementary Schools Morrisville
Middle Schools Morrisville
High Schools Morrisville
Others
Association Rules None
Acceptable Financing Cash, Conventional, FHA, USDA/RD, VA
Listing Terms Cash, Conventional, FHA, USDA/RD, VA
Read Less Info
Want to know what your home might be worth? Contact us for a FREE valuation!

Our team is ready to help you sell your home for the highest possible price ASAP
Brought with Taylor Jane Yake Summit Real Estate
Get More Information
Liz Citron
Broker Realtor | License ID: 2007037378
Broker Realtor License ID: 2007037378



