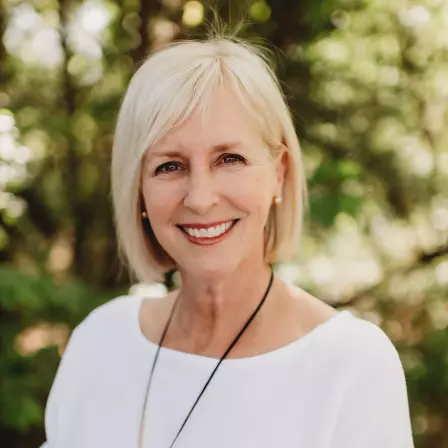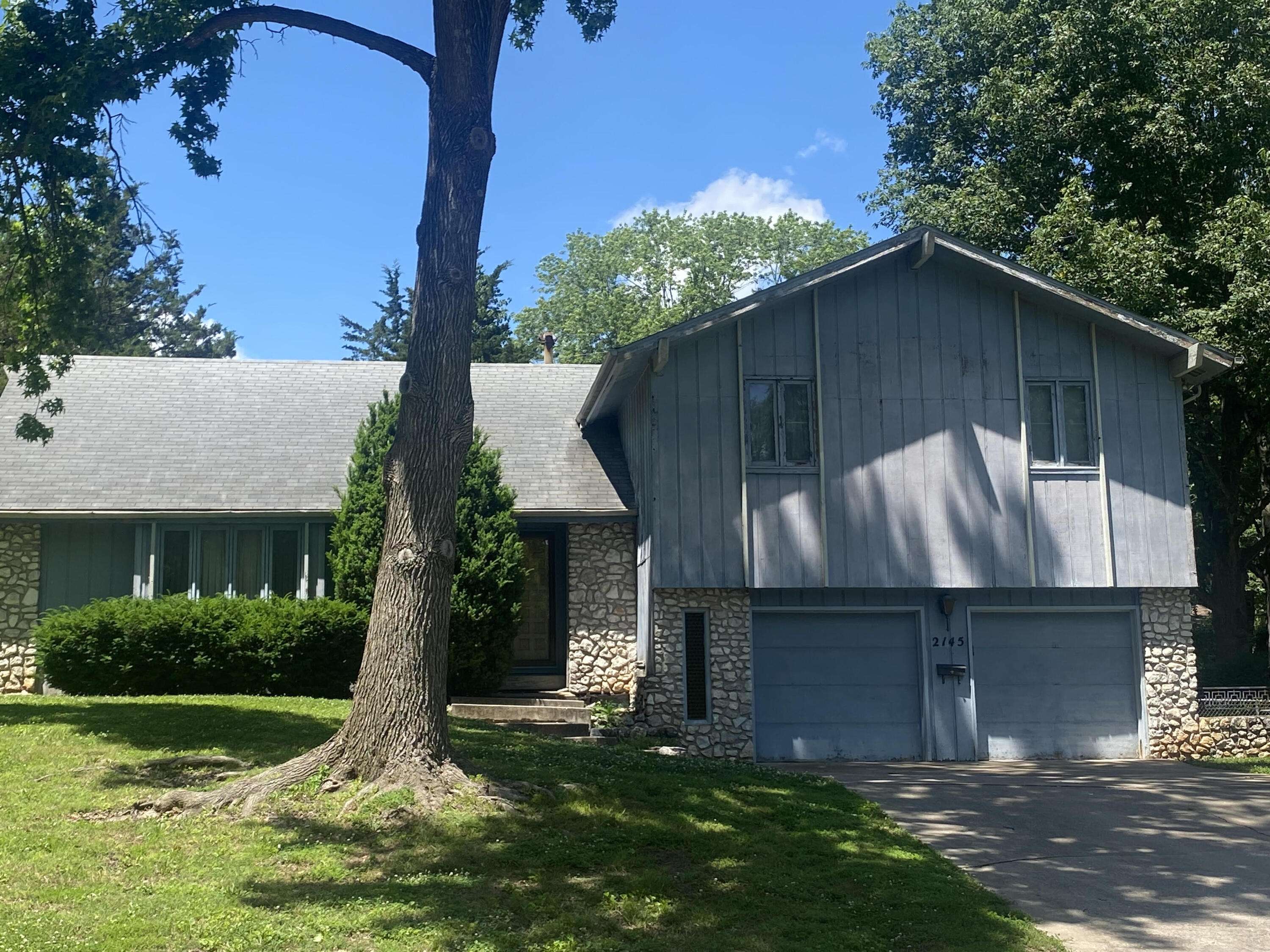For more information regarding the value of a property, please contact us for a free consultation.
Key Details
Property Type Single Family Home
Sub Type Single Family Residence
Listing Status Sold
Purchase Type For Sale
Square Footage 2,497 sqft
Price per Sqft $80
Subdivision Crestview Estates
MLS Listing ID SOM60219941
Sold Date 06/28/22
Style One and Half Story,Traditional
Bedrooms 4
Full Baths 2
Half Baths 1
Construction Status No
Total Fin. Sqft 2497
Rental Info No
Year Built 1971
Annual Tax Amount $1,649
Tax Year 2021
Lot Size 0.310 Acres
Acres 0.31
Lot Dimensions 100 x 136
Property Sub-Type Single Family Residence
Source somo
Property Description
Opportunity to flip a house . . . here it is! This 4 bedroom, 3 bath home, on 1/3 acre lot in a desirable SE neighborhood! This multi level home has great opportunity! The home needs to be remodeled, with the home having great bones, just needing a total face lift! There is a nice size living room, formal dining, and kitchen on the main level, the lower level family room with a wood burning fireplace, all open to the kitchen/dining, 3 bedrooms on the 2nd level, and a 4th over sized bedroom above the upstairs bedrooms. This home has great potential, but in need of a a complete remodel.
Location
State MO
County Greene
Area 3263
Direction Battlefield East of Glenstone to Luster, South to Shady Glen, East to home
Rooms
Other Rooms Bonus Room, Family Room - Down, Family Room, Formal Living Room, Living Areas (2), Living Areas (3+)
Basement Finished, Partially Finished, Storage Space, Sump Pump, Unfinished, Partial
Dining Room Formal Dining, Kitchen/Dining Combo
Interior
Interior Features Cable Available, High Speed Internet, Internet - Cable, Internet - Cellular/Wireless, Laminate Counters, Marble Counters, Smoke Detector(s), W/D Hookup, Walk-In Closet(s)
Heating Forced Air, Zoned
Cooling Central Air
Flooring Carpet, Slate, Vinyl
Fireplaces Type Basement, Family Room, Wood Burning
Fireplace No
Appliance Dishwasher, Disposal, Free-Standing Electric Oven, Microwave
Heat Source Forced Air, Zoned
Laundry Main Floor
Exterior
Parking Features Driveway, Garage Door Opener
Garage Spaces 2.0
Carport Spaces 2
Fence Chain Link, Full
Waterfront Description None
Roof Type Composition
Accessibility Accessible Stairway, Interior Wheelchair Lift
Garage Yes
Building
Lot Description Landscaping, Mature Trees
Story 1
Sewer Public Sewer
Water City
Architectural Style One and Half Story, Traditional
Structure Type Wood Frame
Construction Status No
Schools
Elementary Schools Sgf-Field
Middle Schools Sgf-Pershing
High Schools Sgf-Glendale
Others
Association Rules None
Acceptable Financing Cash, Conventional
Listing Terms Cash, Conventional
Read Less Info
Want to know what your home might be worth? Contact us for a FREE valuation!

Our team is ready to help you sell your home for the highest possible price ASAP
Brought with Sheila R. Johnson Keller Williams
Get More Information
Liz Citron
Broker Realtor | License ID: 2007037378
Broker Realtor License ID: 2007037378

