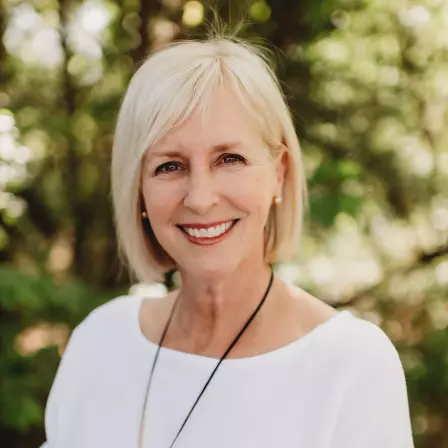For more information regarding the value of a property, please contact us for a free consultation.
Key Details
Property Type Single Family Home
Sub Type Single Family Residence
Listing Status Sold
Purchase Type For Sale
Square Footage 4,938 sqft
Price per Sqft $172
MLS Listing ID SOM60214896
Sold Date 09/09/22
Style One Story
Bedrooms 4
Full Baths 4
Half Baths 2
Construction Status No
Total Fin. Sqft 4938
Rental Info No
Year Built 2018
Annual Tax Amount $3,007
Tax Year 2021
Lot Size 40.000 Acres
Acres 40.0
Property Sub-Type Single Family Residence
Source somo
Property Description
This gorgeous all brick, nearly 5300 sq ft. walkout basement home. Inside you will find the office which has beautiful French doors , 4 bedrooms, each having their own bathrooms, and walk-in closet. The MB has an amazing tile walk-in shown w/rain head and a separate tub. Two powder rooms, large laundry room, an additional laundry room downstairs and loads of great storage! Incredible craftmanship and attention to detail throughout. Solid Western red cedar exposed beams in living room. Custom dark hickory cabinets with soft close doors. Just off the kitchen is a pantry and also beautiful sunroom/dining room. Granite counter tops throughout and gorgeous engineered hand scraped hickory flooring. Walk down the amazing hickory staircase to the spacious downstairs where you will find another living area, and plumbing for a future kitchen. There is a 9'x14' concrete storm shelter and a 13'x7' climate controlled outdoor storage area. Ventless gas fireplace upstairs and a Quadrafire wood burning fireplace in the basement, you will be sure to stay warm this winter! Entertaining will be easy on the back deck which is 60 feet long with Trex Composite Decking and Western red cedar. Your guests will be fall in love with breath taking views. There are multiple ways to own a piece of this incredible property. Take a look at the other listings associated with it.Parent Listing mls :60196749child mls 60217277child mls 60214897
Location
State MO
County Cedar
Area 5438
Direction James River West to I-44, west towards Republic, go right on MM, Left on AB, left onto 160, right onto 123, left onto 215, right onto 215, left onto E 1850 Rd, left on S 1425 Rd. Go straight until you
Rooms
Other Rooms Bedroom-Master (Main Floor)
Basement Finished, Full
Interior
Flooring Carpet
Fireplaces Type Great Room
Fireplace No
Exterior
Exterior Feature Accessory Dwelling Unit
Parking Features Basement
Garage Spaces 2.0
Carport Spaces 2
Waterfront Description None
Garage Yes
Building
Lot Description Acreage, Wooded
Story 1
Sewer Septic Tank
Water Private Well
Architectural Style One Story
Structure Type Brick
Construction Status No
Schools
Elementary Schools Stockton
Middle Schools Stockton
High Schools Stockton
Others
Association Rules None
Acceptable Financing Cash, Conventional
Listing Terms Cash, Conventional
Read Less Info
Want to know what your home might be worth? Contact us for a FREE valuation!

Our team is ready to help you sell your home for the highest possible price ASAP
Brought with Clyde O. Irby Sho-Me Real Estate
Get More Information

Liz Citron
Broker Realtor | License ID: 2007037378
Broker Realtor License ID: 2007037378



