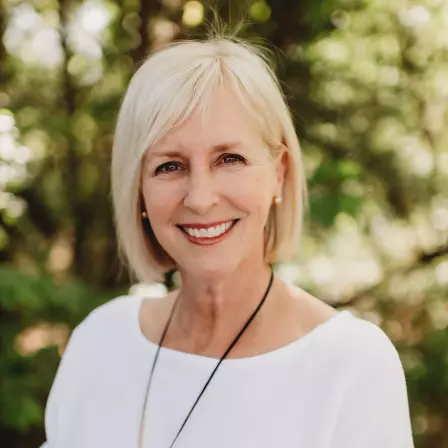For more information regarding the value of a property, please contact us for a free consultation.
Key Details
Property Type Single Family Home
Sub Type Single Family Residence
Listing Status Sold
Purchase Type For Sale
Square Footage 3,412 sqft
Price per Sqft $158
MLS Listing ID SOM60213960
Sold Date 05/23/22
Style One Story,Contemporary
Bedrooms 6
Full Baths 5
Half Baths 1
Construction Status No
Total Fin. Sqft 3412
Originating Board somo
Rental Info No
Year Built 1990
Annual Tax Amount $1,551
Tax Year 2021
Lot Size 66.080 Acres
Acres 66.08
Property Sub-Type Single Family Residence
Property Description
PRIVATE Executive Home close to town with spectacular views. This home was made for the views! Sitting at the top of a hill, overlooking the property's valley and meadows....and cave at the bottom of the hill. The cave has a creek/spring running out of it year round. The property has flat area as you drive into the property. There are ample places for deer plots and many hiking options! This brick home has a long private drive leading to a circle drive and a 3-car garage. There is also an out-building on the property. The entrance has slate floors and cathedral ceilings. The master suite has its own private deck and large bath with separate his and hers closets. The soaking tub overlooks the views. It is also adjacent to the laundry room. The living room has large windows and a fireplace. The rustic wood floors and stone walls create a relaxed mountain feel. The dining and kitchen are open to the living room and feature custom wood cabinets, slate floors and cathedral ceilings. There is a sun room, half bath and large pantry off of the kitchen. Downstairs is a family room with a wood-burning fireplace and a wet bar. There are wood-paneled walls and built in book cases. There are two bathrooms on this level and two bedrooms. Each bedroom has a walk-in closet. There is a jacuzzi room that leads to the deck and a safe room. Outside there are multi-level decks overlooking the expansive distance views. This property will also be listed with an additional residence on 3 more acres that sit on Wall Road. The additional 3BR/2BA home that sits on the front 3 acres of the property is included. This home needs renovation, but in a great location with 3 acres. If you are looking for 2 residences or an airBnB that is easy to watch, this is a great opportunity. Don't miss this special property in the Southern Missouri Ozarks!
Location
State MO
County Wright
Area 3412
Direction From Mountain Grove intersection of Business 60 and Main Street, go east on Business 60 to Wall Street. Turn right and follow across Clouse Street to Wall Road. Look for sign on left.
Rooms
Other Rooms Bedroom (Basement), Family Room - Down, Living Areas (2), Pantry, Storm Shelter, Sun Room, Workshop
Basement Finished, Full
Dining Room Dining Room, Island
Interior
Interior Features Cathedral Ceiling(s), High Speed Internet, Jetted Tub, Other Counters, Tile Counters
Heating Central, Fireplace(s)
Cooling Ceiling Fan(s), Central Air, Heat Pump
Flooring Carpet, Stone, Wood
Fireplaces Type Basement, Living Room
Fireplace No
Appliance Electric Cooktop, Dishwasher, Exhaust Fan, Propane Water Heater, Wall Oven - Double Propane
Heat Source Central, Fireplace(s)
Laundry Main Floor
Exterior
Parking Features Additional Parking
Garage Spaces 3.0
Carport Spaces 3
Fence Partial
Waterfront Description None
View Y/N Yes
View Creek/Stream, Panoramic
Garage Yes
Building
Story 1
Architectural Style One Story, Contemporary
Construction Status No
Schools
Elementary Schools Mountain Grove
Middle Schools Mountain Grove
High Schools Mountain Grove
Others
Association Rules None
Read Less Info
Want to know what your home might be worth? Contact us for a FREE valuation!

Our team is ready to help you sell your home for the highest possible price ASAP
Brought with Shannon Watterson Sho-Me Real Estate
Get More Information
Liz Citron
Broker Realtor | License ID: 2007037378
Broker Realtor License ID: 2007037378



